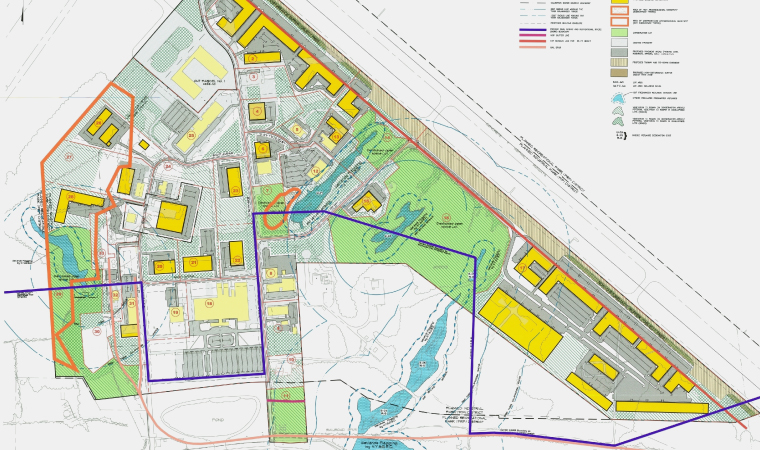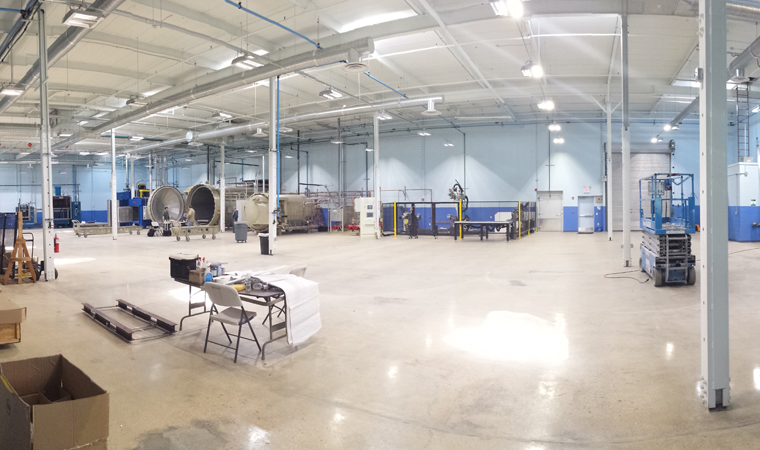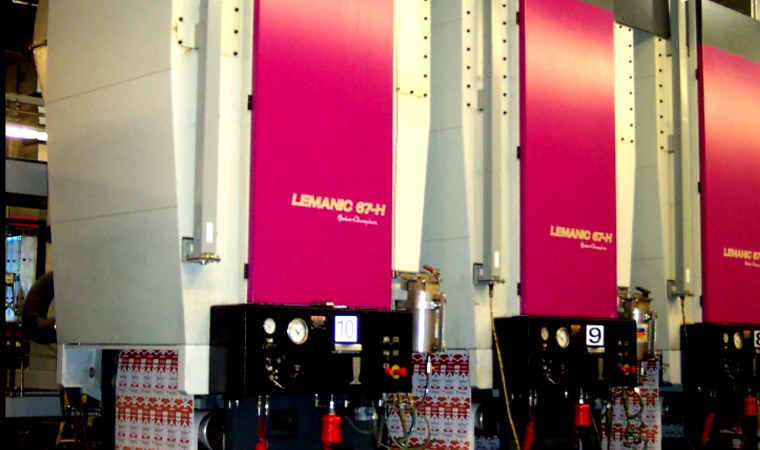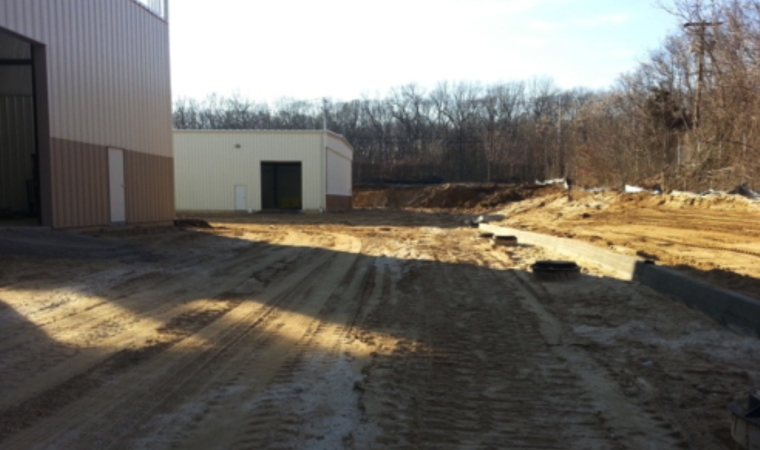
Calverton Camelot
Riverhead, NY
Show Project Details
A comprehensive yield study and zoning analysis was performed for approximately 500 acres of industrially zoned land. The multiple development constraints include FAA regulations for an adjacent airport runway, freshwater wetlands, land within a scenic river corridor, protective buffer areas around tiger salamander ponds, extensive underground utilities, and historic structures. All of these constraints were utilized with the requirements of the Town of Riverhead’s Planned Industrial Park district zoning to determine the redevelopment potential of the property. A Full Environmental Assessment Form was prepared with an analysis performed of wastewater and traffic impacts associated with subdivision, re-occupation of approximately 1 million square feet of existing buildings, and development of approximately 2 million additional square feet of industrial space.
A Minor Subdivision map was prepared for a subdivision of approximately 500 acres from the overall 2,900 acre Town owned property. A Major Subdivision map was prepared for further subdivision of the approximately 500 acres purchased by Calverton Camelot. Subdivision applications to Suffolk County Department of Health Services and to NYSDEC under its Wild, Scenic and Recreational Rivers (WSRR) Act were prepared. Assistance was provided to the Town of Riverhead in preparing analyses to support’s the Town’s request to NYSDEC for modification of the WSRR boundary in order to exclude previously developed areas and include more sensitive environmental areas. Roadway Improvement Plans were prepared for onsite roadways incorporating traffic calming features, concrete pavement rehabilitation and widenings, mixed in place asphalt base and asphalt overlays. Roadway widening plans were prepared for Route 25 at the site driveway and conceptual plans were prepared for 2.2 miles of roadway improvement. A Traffic Impact Study was performed to determine how the 10 million worth of roadway improvement mitigation needed to be staged to correlate with project development and trip generation.

AMMTIC – Long Island Forum for Technology (LIFT)
Plainview, NY
Show Project Details
The Long Island Forum for Technology purchased a 25,000-square-foot building in Plainview as the site for the organization’s Advanced Materials and Manufacturing Technology Innovation Center (AMMTIC). The state-of-the-art center provides resources to local manufacturers for learning about composites, strong but lightweight materials used in advanced construction, and how to incorporate the materials into their products. AMMTIC offers educational courses about composites and provide equipment that manufacturers can use to develop composite prototypes.
Cameron Engineering provided full mechanical, electrical, plumbing and fire protection engineering services as well as Owner’s Representative Construction Phase Services for the Center.
The interior of the existing portion of approximately 71,250 usable square feet of program space was completely fitted-out based on the Contract Documents. Base building services were provided throughout. Owner’s Representative services including full-time on-site Construction Observation Services for this single prime contractor project was provided. Cameron Engineering was on-site daily to observe construction of multiple sub-contractors on a regular basis, enforce the general contractor’s intra-work schedule, monitor construction activities of the sub-contractors, and manage weekly construction meetings.
“This is going to allow manufacturers on Long Island and in New York State to develop an understanding of the use of this material without having the up-front expensive cost of investing in capital equipment,” said LIFT executive director Bill Wahlig. LIFT closed on the building purchase Thursday. Composites are materials engineered from two or more distinctly different components; the resulting composite is typically stronger and more lightweight than the components it was made from. Common composite materials are carbon.

Alcan Packaging Food Americas
Central Islip, NY
Show Project Details
Cameron Engineering was the prime design consultant for the Alcan Packaging project. Structural, mechanical, electrical, fire sprinkler, process and chemical storage engineering services were provided for this project. The project consisted of a 200,000 square foot flexographic printing plant. The design of press room required it to function as a Permanent Total Enclosure (PTE) in order to limit personal exposure to volatile organic compounds (VOC’s) as required by OSHA. State-of-the-Art pressurization control is required to maintain the enclosure at -0.007 inches of water column, while exhausting the presses to a thermal oxidizer. The facility will utilize heat recovery from the thermal oxidizer exhaust stack to provide the building heating requirements. The building systems and process systems were designed to the more stringent Factory Mutual (FM Global) standards. This included flammable storage room exhaust and monitoring and electro static discharge control by grounding and bonding.

Island Aire
Setauket, NY
Show Project Details
Island Aire proposed to re-develop a property located on Belle Meade Road, Setauket, Town of Brookhaven, NY as a manufacturing/assembly/office facility. The facility included 30,000± sq. ft. of manufacturing/assembly space and 12,000± sq. ft. of office space.
Site improvements included the following:
- Infrastructure including water supply/service, on-site sanitary disposal, stormwater/drainage and electric/natural gas services
- Site driveways, parking, loading areas, and servicing proposed buildings
- Site lighting, site signage, fencing and landscaping.
The project entailed a multi-step approval process. The property was zoned industrial and required a special exception approval with the Brookhaven Town Board. Variances were required for a deficiency in parking spaces, front yard encroachments and building coverage. Upon special exception and variance approvals, a Site Plan was processed with the Town Planning Board.
Technical approvals during the Site Plan approval process included the following:
- Town Engineering & Traffic Safety
- SCDH for on-site sanitary disposal and water supply/backflow prevention
- SCWA for water supply/services and backflow prevention
The special exception application was subject to SEQRA and required the preparation of the Town’s Full Environmental Assessment Form and a Supplemental Traffic and Parking Study.

