- NCDPW Forensic Evidence Laboratory
- SUNY Health Science Center
- Estee Lauder Labs
- Collaborative Laboratories SUNY Incubator
- Forest Laboratories
- Gold Coast IVF
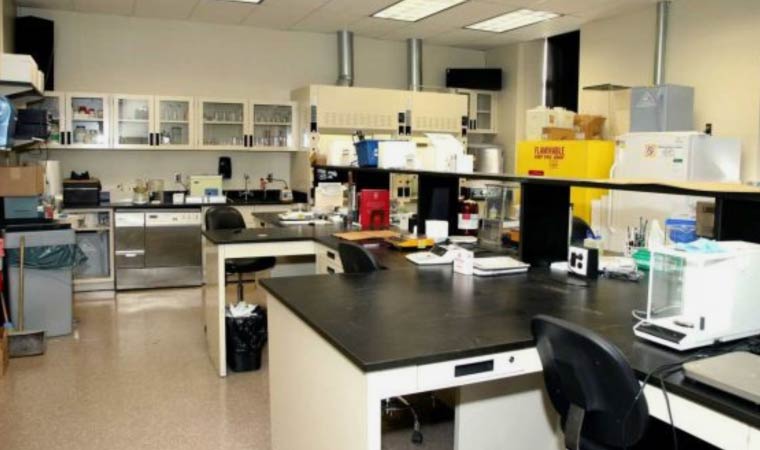
NCDPW Forensic Evidence Laboratory
East Meadow, NY
Show Project Details
The laboratories in the Forensic Evidence Department have specific requirements for certification by NY State and Federal agencies. These requirements include specific square foot requirements per person, separation of workspace from lab space, etc. Inspections are performed every five years and are accredited through the American Society of Crime Lab Directors (ASCLD). The accreditation process is part of the laboratory’s quality assurance program, which includes proficiency testing, continuing education and other programs to help the laboratory give better overall service to the criminal justice system.
The required program space for Nassau County Police Department (NCPD) Forensics Lab is approximately 36,300 square feet including the Forensic Lab (20,900 sf.) and the noted parking. Cameron Engineering provided new M/E/P/F services. New HVAC rooftop equipment and associated ductwork, new exhaust systems and associated ductwork, new electrical distribution, emergency generator, new plumbing systems, fire sprinkler protection and fire alarm system was provided to serve the Forensic Labs. Primary utilities such as water, natural gas, electric, sanitary and storm water was provided from the existing base building services. MEPF design included providing the mechanical and electrical systems for the special exhaust systems, lab gases, and plumbing including process/acid wastes, fire protection, and refrigeration.
In addition, IT infrastructure design including back bone cable and network cable to desktop was provided, including Structural design for renovations to the existing base building structural system.
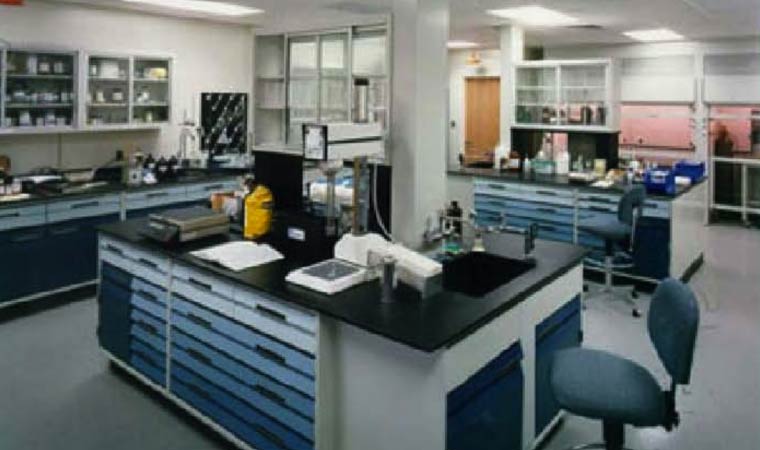
SUNY Health Science Center
Stony Brook, NY
Show Project Details
Feasibility Study, Report and Design for 21,000 sq. ft. laboratory converted from a 2-story high space with mechanical mezzanine for multi-lab facility. Engineering systems utilized central high temperature hot water systems with heat exchangers, dedicated new chiller for chilled water coil cooling, new emergency generator, multiple ducted VAV system with ducted returns for specific laboratory isolation, numerous environmentally sensitive equipment items, multiple bottled gas systems with manifolds for distribution and stored in a centralized locations, compressed air, indirect lighting, new laboratory benches with water, sanitary and medical passes, ADA compliant fire alarm systems, sprinklers, UPS power, with all systems utilizing energy efficient components and a complete digital energy management system.
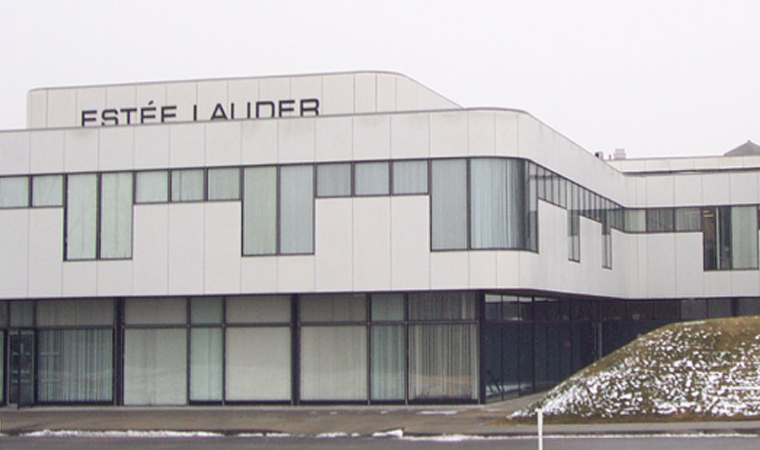
Estee Lauder Labs
Melville, NY
Show Project Details
Renovations to various laboratories including Prescriptives/Clinique, Microbiology, Basic Research Administration/Support, Fragrance, Lauder Treatment, Robot Lab, Quality Assurance Lab and Analytical Lab. Renovations to the lab space included reuse of existing systems, vacuum, fume hoods, particle hoods, natural gas, power, HVAC, etc. Renovations were completed while facility remained operational.
HVAC renovation included providing new roof top HVAC units, exhaust fans, fume hoods, etc. Electrical renovations included providing new UPS systems, emergency generation power distribution, variable frequency drives and specialized laboratory lighting.
Engineering services included HVAC load analysis/calculation and electrical load analysis/calculations.
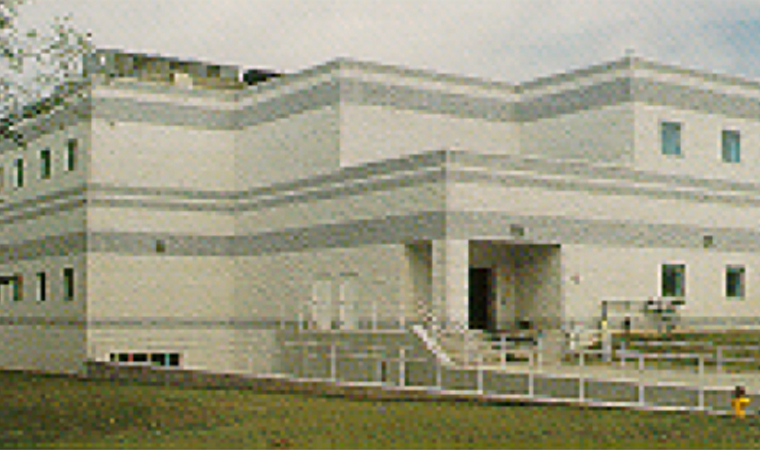
Collaborative Laboratories SUNY Incubator
Stony Brook, NY
Show Project Details
New chemistry lab, cell and micro-biology labs, clean rooms, explosion proof lab for experimental pharmaceutical development facility in 10,000 sq.ft. 2nd Floor of SUNY Stony Brook Incubator including pressure dependent HVAC controls, high pressure steam and multiple bottled gas distribution network, UPS, lighting and controls, fire protection sprinkler system, fire alarm, EMS, and security system.
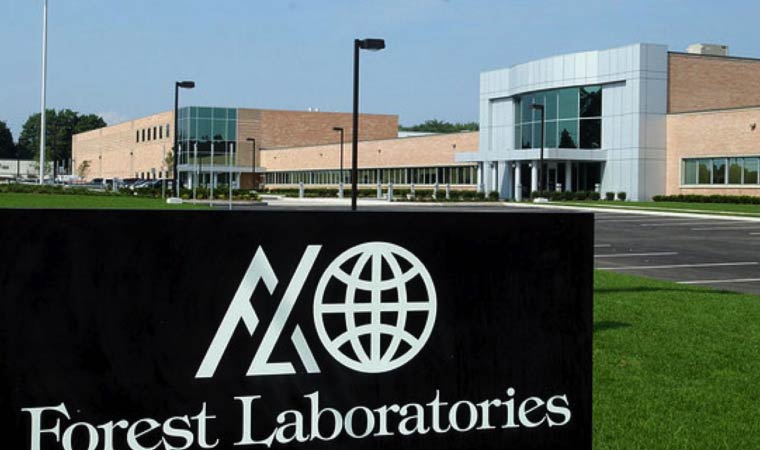
Forest Laboratories
Hauppauge, NY
Show Project Details
The Forest Labs building is a 100,000 SF Pharmaceutical Development Center. The project consisted of central boiler plant upgrades comprised of the removal of a boiler feed tank and installation of a steam condensate surge tank and 0.005 mg/cl deaerator. The work also included temporary boilers and an installation sequence to maintain building operation. An analysis of Laboratory Hot Water (140°F) production, distribution and usage was provided as well. New steam-fired domestic hot water generators were provided along with corrective piping to restore flow and temperature problems.
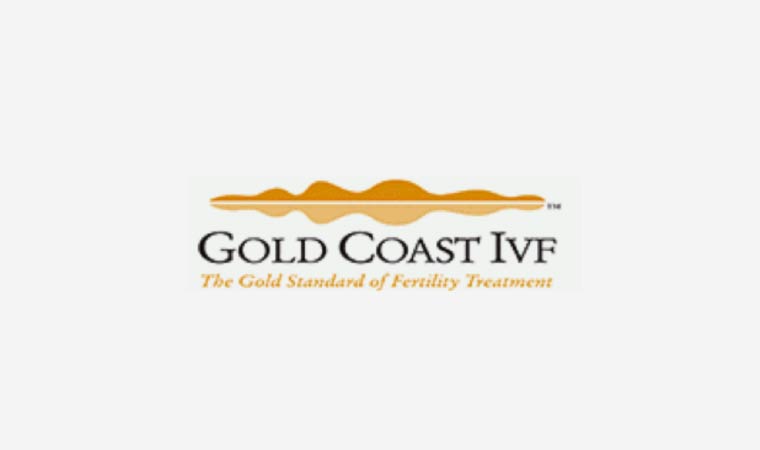
Gold Coast IVF
Woodbury, NY
Show Project Details
The Project consists of designing a new In Vitro Fertilization Doctors office. The project is approximately 7,500 square feet. The space includes an embryology lab, andro/endo lab, exam rooms, nurse’s station, procedure rooms, medical gas storage, offices, conference rooms, recovery room, egg storage, etc.
The entire tenant space was renovated. New HVAC systems, procedure room filtration systems, laminar flow diffusers, electrical, generator, fire alarm and plumbing systems were designed. A specialized HVAC air filtration unit was designed for the Embryology Lab and the Egg Storage area. The design emphasized specific space pressure relationships to keep procedure rooms, labs and egg storage areas under a positive space pressure to keep these areas cleaner and reduce contamination.

