- Molloy College
- Hofstra University
- Eastport/South Manor Primary School
- St. John's University Law School
- NYIT 19 West 60th Street
- NYC SCA
- Adelphi University
- St. Joachim School - Noise Abatement
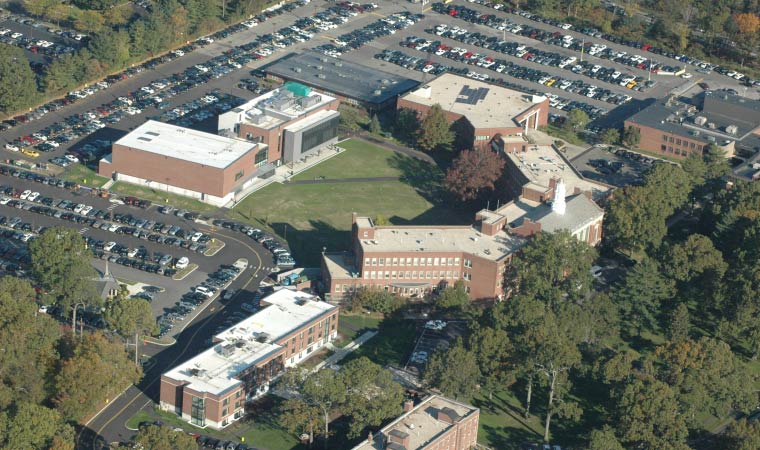
Molloy College Campus Master Plan Implementation
Rockville Centre, NY
Show Project Details
Cameron Engineering provided comprehensive multi-disciplinary engineering services (Civil/Site, M/E/P, Fire Protection, Security and Landscape Architectural services) for Molloy College’s Campus Master Plan Implementation initiated in 2008 which first secured all regulatory approvals with the Village of Rockville Centre, Nassau County Department of Public Works (NCDPW) and Nassau County Department of Health (NCDH). Phase I, completed in 2011, consisted of two (2) new buildings (Campus Center and Fitzgerald Hall), and campus-wide site and utility infrastructure improvements consisting of new site access, parking and circulation, open space quads and courtyards, new campus water supply, electrical distribution, sanitary sewer collection, site lighting, signage and landscaping. Phase II to be completed in both 2014 and 2015, consists of the re-purposing of Maria Regina Hall and the new academic building for The School of Nursing.
Molloy College Campus Center – Phase I – 2011
M/E/P/FP, Security, Civil, Landscape Architecture: In order to provide state of the art services to their burgeoning student population Molloy College constructed a $23-million, 59,000-square-foot student center, the first major construction on campus since 1992. The project consists of a Campus Center – Public Square building comprised of a 550-seat theatre, gallery/lobby areas, bookstore, campus data center, multi-purpose technology/flex space, information commons, commercial kitchen, offices and classrooms. The new building serves as the hub of student life and activity on the Campus. The building is the first LEED certified building on the college campus.
New Residence Hall – Fitzgerald Hall – Phase I – 2011
M/E/P/FP, Security, Civil, Landscape Architecture: The project consists of the first new Residence Hall at Molloy College. The Fitzgerald Hall, $10 million hall is a 36,000 gross square foot, three (3) floor building housing 150 students. Cameron Engineering performed energy efficiency and LEED consulting engineering services including feasibility and modeling of the design against the base building as described in ASHRAE 90.1, Appendix G per LEED NC v2.2. Cameron Engineering also served as the fundamental Commissioning Agent (FCxA) for the project.
Maria Regina Hall for Student Housing – Phase II – 2014
M/E/P/FP, Security, Civil, Landscape Architecture: Maria Regina is an existing three story plus basement building that was originally designed as residence housing for the sisters who taught at the College. The building encompasses 28,565 gsf, which includes four floors at 5,995 gsf and a one-story annex of 4,585 gsf. The new student dormitory will have approximately 150 students.
Barbara Hagen Center for Nursing – Phase II – 2015
M/E/P/FP, Security, Civil, Landscape Architecture: Molloy College is currently proceeding with Phase II of its Campus Master Plan implementation which includes the constructing a new 3-story School of Nursing Academic Building consisting of approximately 47,500± GSF adjacent to the southerly side of the Campus Center Building and main quad area and the construction of a 4-level 684± car above grade parking structure. The new Academic Building project will be designed and processed with the USGBC to achieve a LEED Certification level of “Certified or Silver.”
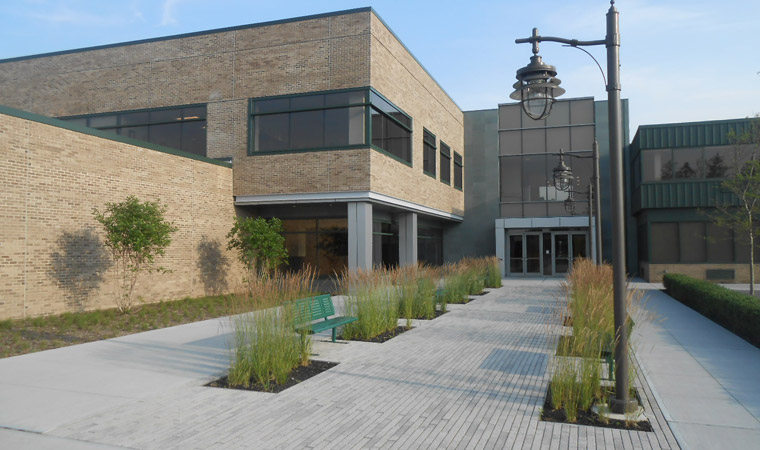
Hofstra University New School of Medicine
Hempstead, NY
Show Project Details
Hofstra University constructed a new Medical School on the South Campus. The new building is a two-story structure, approximately 63,000 square feet, with an Atrium connecting to the existing Medical School building. A large meeting room is provided to hold approximately 250 people at one time. The facility includes a state-of-the-art structure/anatomy lab.
Heating/cooling sources for the new building include a central chiller and natural gas boiler plant with a localized VAV system. An HVAC Building Energy Management System was provided which has the capability to be operated locally and remotely, and provides central control of the HVAC systems. A custom dedicated 100% outside area system was required to be designed for the anatomy/structure lab. The new electric primary service and associated primary switches and transformers were designed to provide reliable power.
Civil/Site work includes alignment and materials documentation for building locations, natural gas, water and electric utility relocations, new parking lot, entrances and all structures at grade (signage, lighting, bollards, etc.). Civil/Site work will also include the design for the new access roadway from East Gate Road to the new Medical School. Additionally, a Traffic Study to determine feasibility of a direct connection to Hempstead Turnpike was provided.
Storm water management per State, County and Town regulations, Erosion Control per State regulation including preparation of full Storm Water Pollution Prevention Plan (SWPPP) is included. It is anticipated that the new Medical Building will meet LEED Silver certified status. MEPF and Civil/Site LEED items incorporated into the project included as energy modeling, energy recovery ventilation, indoor air quality, energy efficient lighting, day lighting controls, porous pavement, rainwater harvesting, and commissioning.
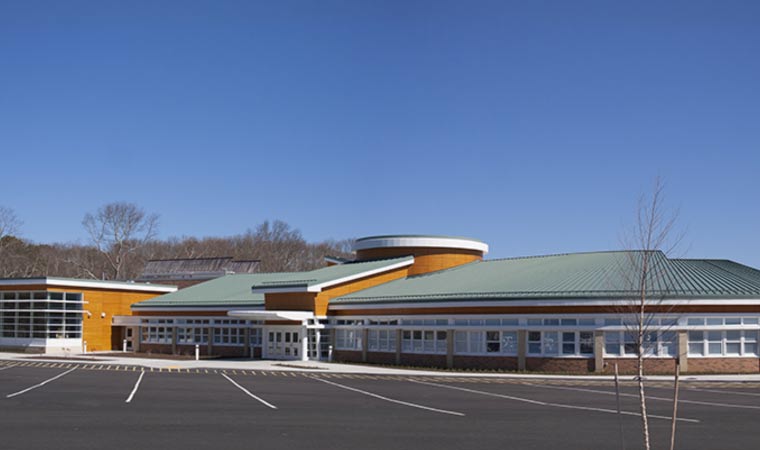
Eastport/South Manor Primary School
Eastport, NY
Show Project Details
Cameron Engineering & Associates performed the mechanical, electrical, plumbing and fire protection engineering (M/E/P/F) design for a new LEED Certified 60,000 square foot Primary School, grades Kindergarten through second. The project has achieved LEED Gold Certification.
The LEED engineering design included a 100,000 watt rooftop solar photovoltaic system as a renewable energy source for the building. The photovoltaic panels will reduce operating costs during the Center’s normal operation.
A geothermal high efficiency HVAC system was provided including enhanced controls with Carbon Dioxide (CO2) sensing instruments to exceed LEED requirements.
A daylight harvesting control system was integrated with the building lighting control system to provide a highly efficient and effective lighting scheme.
The Primary School building was designed to utilize minimal electricity while further eliminating the need for natural gas, fuel oil or propane in order to minimize the facility’s carbon footprint.
An interactive kiosk is used as a green environment teaching tool. The kiosk displays the solar PV parameters, geothermal parameters, electrical power consumption, lighting usage, CO2 elimination, Energy Star Standards, and associated trending.
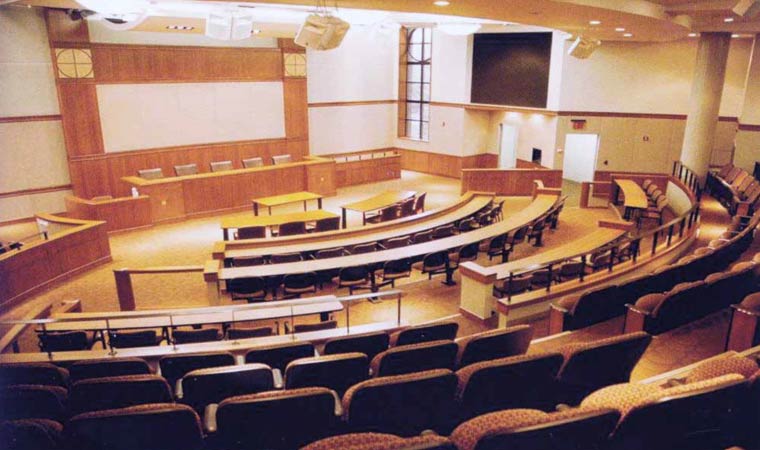
St. John’s University Law School – Belson Hall Moot Court
Queens, NY
Show Project Details
Cameron Engineering provided the design of M/E/P, Structural and Telecommunications for the total renovation of the Moot Court and two (2) associated law school tiered classrooms.
Electrical design included design for high-end state-of-the-art dimming system for Moot Court. Additional power panelboards were provided to accommodate extensive additional electrical loads. Detailed HVAC ductwork was designed to accommodate architectural features. Acoustical considerations were accommodated in the M/E/P design. New fire protection sprinkler system and ADA compliant addressable fire alarm system.
Structural work involved complete renovation of the Moot Court and two associated tiered law school classrooms. Extensive Architectural features and high-end state-of-the-art systems highlighted the design. Specific acoustic considerations required new-tiered ceiling work. The structure was altered to be ADA Compliant and incorporated a new fire protection system.
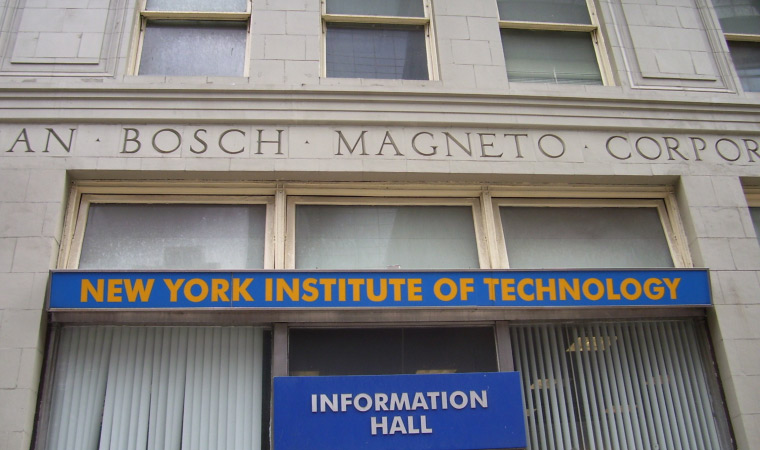
NYIT 19 West 60th Street
New York, NY
Show Project Details
NYIT leases the basement, first floor, mezzanine, and second and sixth floors of this nine story building at 19 West 60th Street in New York, New York, totals approximately 35,000 sq. ft. The existing HVAC, electrical, plumbing and fire protection systems were reutilized. New IT and AV systems were provided to accommodate the fit-out for classrooms, offices, lecture rooms, etc. Provided design of a Carrier based BMS expansion to connect into the existing NYIT head end. The building experienced considerable flooding in the cellar and lower level during rainstorms. Existing conditions for the mechanical, plumbing, fire sprinkler, electrical and fire alarm systems were reviewed. An existing conditions report with recommendations and preliminary construction budget cost estimate was provided. Design remedies were provided.

NYC SCA Open Service Agreements
New York Metropolitan Area
Show Project Details
Cameron Engineering provided open service contracts to perform mechanical and electrical study and report, design and construction phase renovations in multiple schools including science lab renovations, boiler conversions, HVAC, controls, security and fire alarm systems, public address systems, emergency power, plumbing, etc. The M/E/P/F design accommodated extensive ADA upgrades including passenger elevators, public restrooms, drinking fountains, ramps, sidewalks, fire alarm and public address at various schools.
Project work involved security system additions including intrusion detection, card access control, video surveillance and security integration, security lighting upgrades including exterior site lighting and new emergency generator distribution system design. Various locations included:
NYC SCA – P.S. 211 – BEC Load Calculations
NYC SCA – P.S. 278 – Construction Phase Site Visits
NYC SCA – P.S. 278 Electrical Service Upgrade
NYC SCA/P.S. 278/Auditorium Upgrade/As Built Drawings
NYC SCA – P.S. 250 – A/C 15 Rooms
NYC SCA – P.S. 48 Annex – Fire Alarm System
I.S. 271/Science Lab Renovation/Brooklyn
UPS/Melville/Drywell Reconstruction
NYC SCA/P.S. 52/Science Resource Room Exhaust/Additional Services
Sarah J. Hale – Boiler Room Fid/Bod Issues
NYC SCA – P.S. 203, I.S. 240, P.S. 251 – Intercom And Sound Systems
NYC SCA – Sarah J. Hale Vocational H.S. – Boiler Conversion
NYC SCA – Sarah J. Hale – Domestic Hot Water Redesign
NYC SCA – Sarah J. Hale – Fan Room Refurbishing
NYC SCA – Sarah J. Hale Voc. H.S. – As-Builts
NYC SCA – Sarah J. Hale – Re-Design Breeching
NYC SCA – P.S. 208k – Boiler Conversion
NYC SCA – P.S. 208k – Drawing Revisions For Substantial Completion
NYC SCA – P.S. 2085k – Revisions Of Architectural And Engineering Drawings
NYC SCA – P.S. 208 – Toil Tank Room Fireproofing
NYC SCA – P.S. 208 – Site Revision
NYC SCA / P.S. 208k / Inspection Of Unit Ventilations
NYC SCA – P.S. 183 – Boiler Conversion
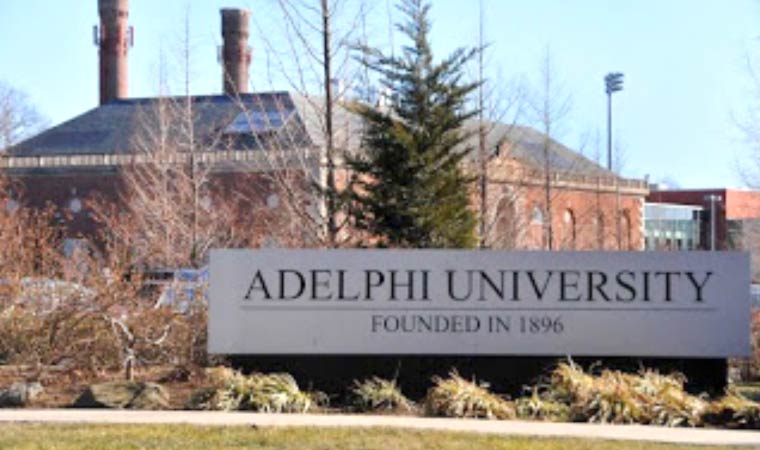
Adelphi University Campus Utility Plan and Capacity Study
Garden City, NY
Show Project Details
Adelphi University located in Garden City, New York, engaged Cameron Engineering to evaluate the campus underground utilities to determine if there is adequate capacity for future expansion. The University requested updated utility maps to be created based on field surveys and existing documentation. The capacity study will be based on the Adelphi University Facilities Master Plan, prepared by their Architect. The Engineering Report that was provided included specific details on the recommendations with associated construction budget estimate.
Campus Utility Mapping Services Overview
- Created a new comprehensive set of campus utility maps based on existing drawings and documentation.
- Utilities mapped included, water, sewer, electric, natural gas, central heating plant, telephone, and fiber optics.
- Storm drainage and drywell locations were included.
- Field verification of select utilities and elevations on existing drawings were verified at 50 points across campus.
Campus Utility Capacity Study
- The Facilities Master Plan outlines construction on the campus. Based on this information, a complete study of existing utility infrastructure was undertaken. This study assessed the capacity for these additional buildings.
- Cameron Engineering provided a report with the findings and suggested recommendations for adding capacity if necessary.
- Provided a schematic plan for utility relocations relating to Phase I of the master plan.
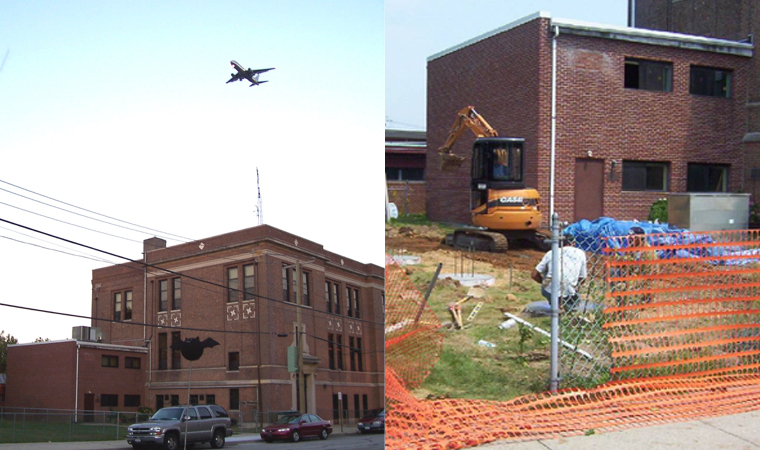
St. Joachim School – Noise Abatement
Rockville Centre, NY, NY
Show Project Details
Cameron Engineering implemented a project for the Port Authority of New York and New Jersey and the Saint Joachim School to reduce aircraft noise levels in the school created by air traffic from nearby John F. Kennedy International Airport. The project’s objective was to renovate the 100 year old structure to limit aircraft noise in classrooms.
The building’s windows were replaced with acoustically designed laminated glass windows and a new roof incorporating a high density sound attenuating underlay. A new heating, ventilating and air conditioning (HVAC) system was necessary to provide code required ventilation due to the use of acoustic windows. The project required renovation of General Construction, HVAC; Plumbing; Structural; Electrical; Civil/Site; and Environmental (Asbestos and Hazardous Materials) building components and provided for temporary classroom buildings on site to minimize disruption of classes.
The development of the program requirements required close coordination to “value engineer” a cost-effective solution. Numerous alternatives were evaluated and the design incorporated the lowest cost combination of design elements that would achieve the necessary level of noise abatement. A revised acoustic metric criteria was developed for this project.
This new acoustic metric criteria has since become the new standard utilized on current Port Authority projects.
This project received the 2006 ACEC New York Gold Award for Engineering Excellence.

