- Sbarro Headquarters
- North Fork Bank Headquarters
- Rubie Corporate Plaza and Jewel Restaurant
- Olympus America Corporate Headquarters
- Clyde Duneier
- The Weber Law Group
- Lufthansa U.S. Corporate Headquarters
- AllState
- TD Bank
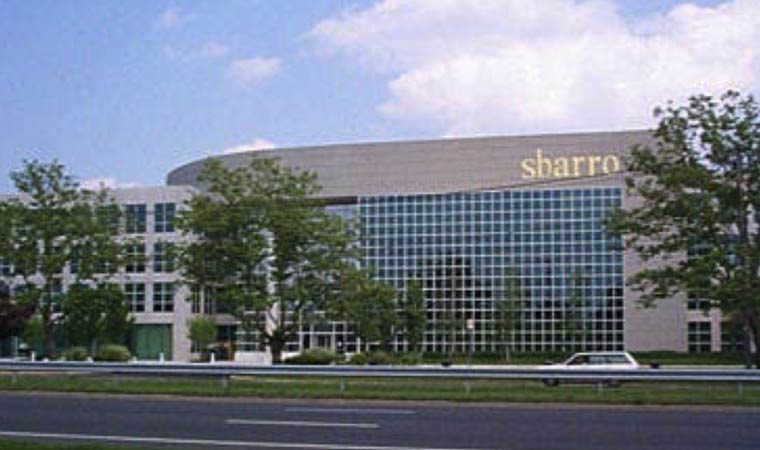
Sbarro Headquarters
Melville, NY
Show Project Details
Evaluation and design of base building systems for major renovation of a four (4) story, 125,000 square foot facility including design to remedy ongoing HVAC system deficiencies. Provide new natural gas fired boiler plant consisting of dual fuel 150 Hp hot water boilers with variable speed pumping and connection to building automation system. New cooling tower, condenser water pumps chilled water pumps and dual 200 ton scroll chillers.
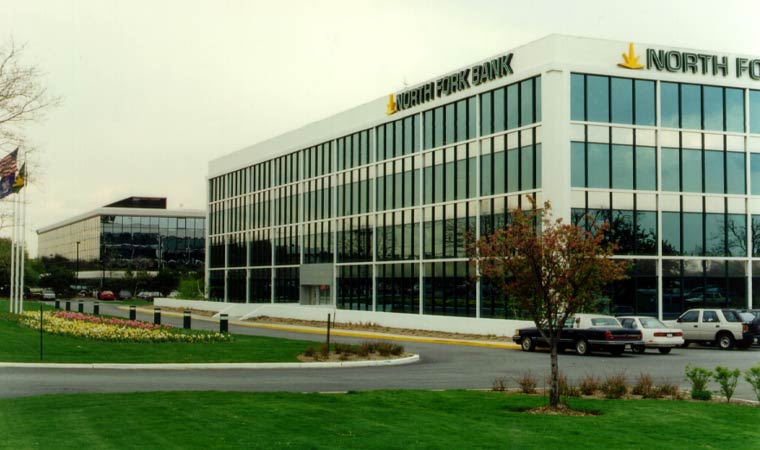
North Fork Bank Corporate Headquarters
Melville, NY
Show Project Details
Complete mechanical, electrical and plumbing (M/E/P) base building renovation of an existing 120,000 square foot building for conversion to the North Fork Bank Corporate Headquarters. HVAC design included a new central chiller water plant and a VAV system with connection to a BMS (building management system). Complete chilled water included chillers, cooling towers, conductor water users and pumps. Redistribution of the existing electrical distribution system including new panelboards via bus system was provided. New plumbing systems, fire protection system and fire alarm system. A new emergency generator and fire pump were provided.
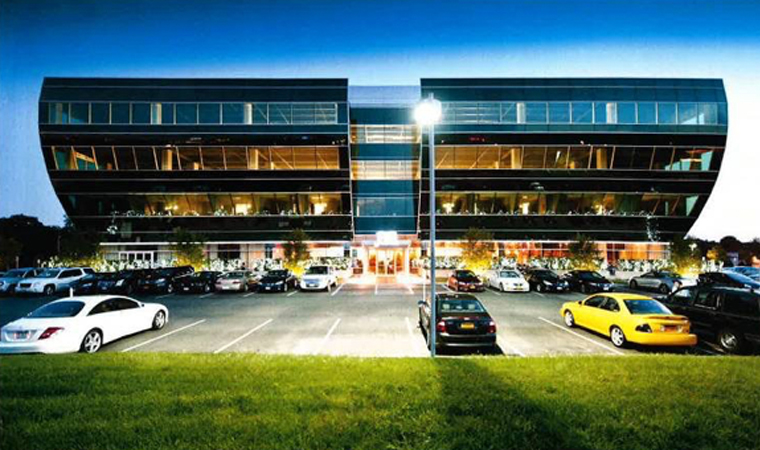
Rubie Corporate Plaza and Jewel Restaurant
Melville, NY
Show Project Details
“Jewel”, located on the ground floor of Rubie Corporate Plaza is touted as the jewel of the RT110 corridor. A massive 10,000 square foot print with open kitchen was designed. The restaurant contains multiple private dining rooms, exclusive 40 foot wine case and whimsical bar seating design. The layout includes complete prep kitchen, walk-in refrigerated storage on lower level.
Base building services include a central heating plant and distribution to VAV boxes. Base building fire alarm and fire sprinklers were provided in anticipation of tenant occupancy.
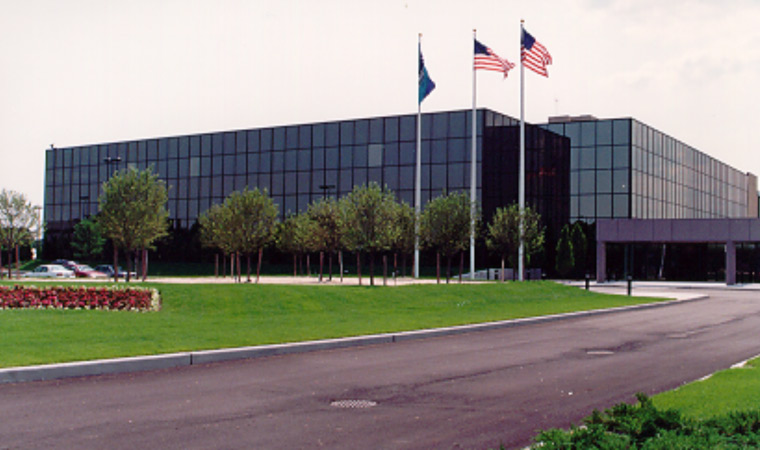
Olympus America Corporate Headquarters
Melville, NY
Show Project Details
Cameron Engineering provided the complete mechanical, electrical and civil engineering services for the four (4) story 270,000 sq. ft. Corporate Headquarters including major renovation to existing computer facility with all new power distribution and lighting, new HVAC VAV system utilizing existing roof-top air handlers, new toilets, major renovation to sprinkler system, new fire alarm system, new kitchen with gas cooking, new computer room utilizing Liebert units and UPS power, and the kitchen.
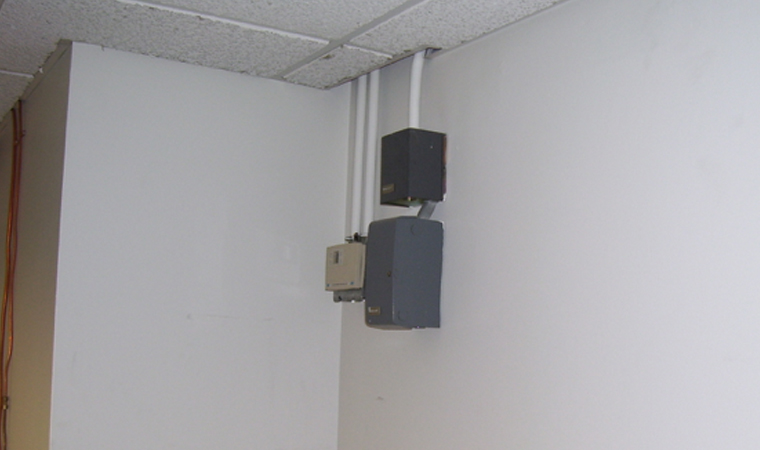
Clyde Duneier
New York, NY
Show Project Details
The project included the design for HVAC, electric, fire alarm, plumbing and fire protection sprinkler engineering (M/E/P/F) for the tenant fit-out of approximately 14,000 square feet at the referenced facility. The M/E/P/F design included a new ductwork system via connection to the existing base building HVAC system, revitalization of the existing electric service to feed the new electrified furniture, plumbing systems for new restrooms and pantries, a new security/CCTV system, and extension of the existing fire alarm and fire protection systems.
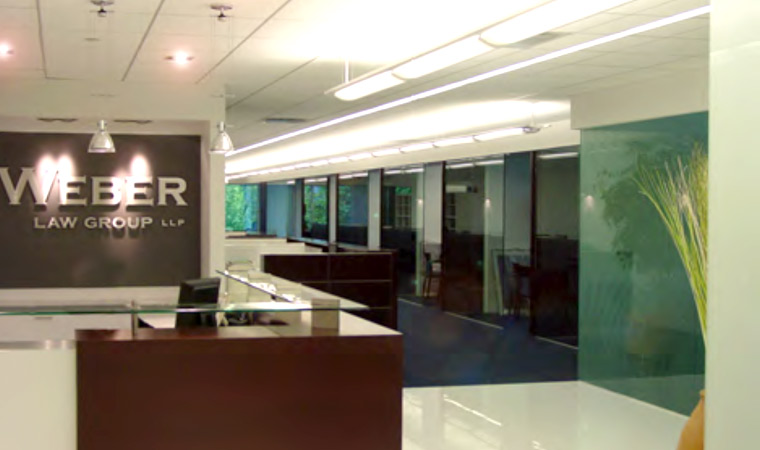
The Weber Law Group
Melville, NY
Show Project Details
The Project included providing tenant fit-out M/E/P/F Engineering Design Services for a new high end law office of 10,000 usable square foot project in an existing office building. The tenant space included offices, open work stations, two conference rooms, computer room, reception area, storage rooms, lunchroom, and pantry. New HVAC, plumbing, fire sprinkler, lighting, power and ADA compliant fire alarm systems were provided to accommodate the new architectural layout. The existing base building HVAC ductwork systems were modified and extended to accommodate the architectural layout. The existing base building normal and emergency electric service was reworked to meet new loads. The existing base building fire protection sprinkler system and fire alarm system were revised to accommodate the architectural layout. The office also uses state-of the-art computer technology, Wi-Fi Internet access and multiple large flat-screen televisions to serve their land-use and litigation practice clients. This project received a Design Excellence Award from the Long Island Chapter of the American Institute of Architects (AIA). They also received a special award – AIA’s Excellence in Lighting Design.
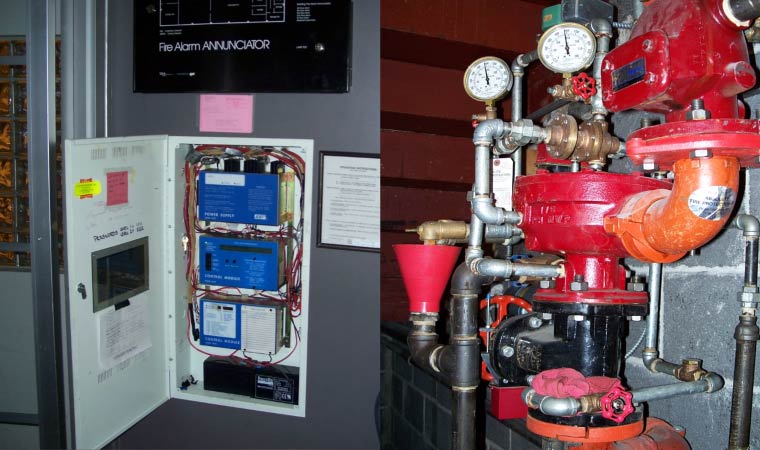
Lufthansa U.S. Corporate Headquarters
East Meadow, NY
Show Project Details
The Luftansa Corporate Headquarters Renovation project included the redevelopment of the existing five (5) story Building plus a complete lower level, totaling approximately 108,000 sq. ft. total. The 18,000 sq. ft. footprint included one (1) central core with two (2) elevators and restrooms (11,500 sq. ft. total all six (6) floors). MEP&FP engineering design included redistribution of the existing HVAC system, upgrade of the existing electrical distribution on each floor and extension of the existing fire sprinkler protection and fire alarm systems on each floor, and upgrade of the existing BMS systems. Part of the first floor (7,100 sq. ft.) was divided to be sublet to a separate tenant. Half of the lower level required security and information technology upgrades.
AllState
NY
Show Project Details
Content coming soon.
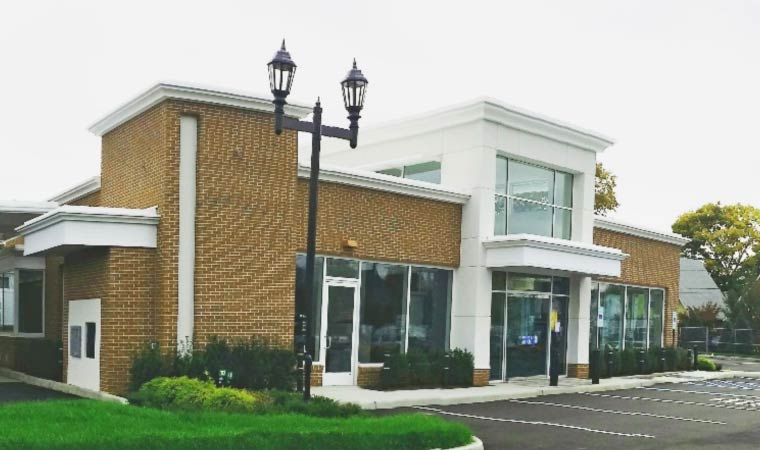
TD Bank
Long Island & New York City Locations
Show Project Details
Cameron Engineering has a five-year term contract for Civil Engineering, Traffic Engineering and Landscape Architectural Services for various locations on Long Island and the five boroughs of New York City.
Services include:
- Feasibility Analysis / Due Diligence
- Advanced Concept Plan
- Site Investigation Report (S.I.R.)
- Civil Contract Documentation
- Construction Support/ Administration
- Permitting
- LEED – USGBC Processing
- Project Close-out
Long Island
- Brightwaters
- Greenlawn
- Elwood
- Northport
- Jericho
- Melville
- Middle Island
- Sea Cliff
- Smithtown
- Valley Stream
- Williston Park (Certified LEED Gold)
- Selden
The Bronx
- Parkchester
Brooklyn
- Flatbush
TD Williston Park project received the 2014 LEED Gold Certification.

