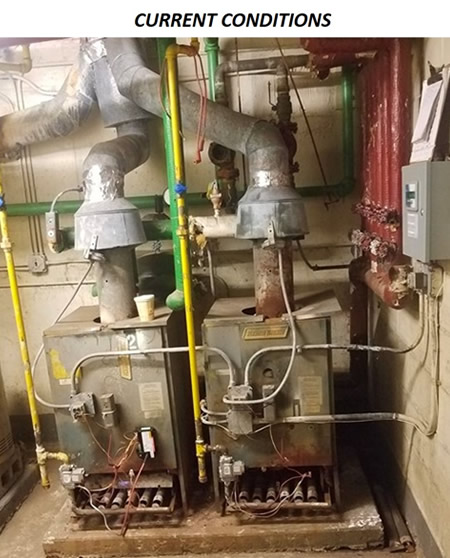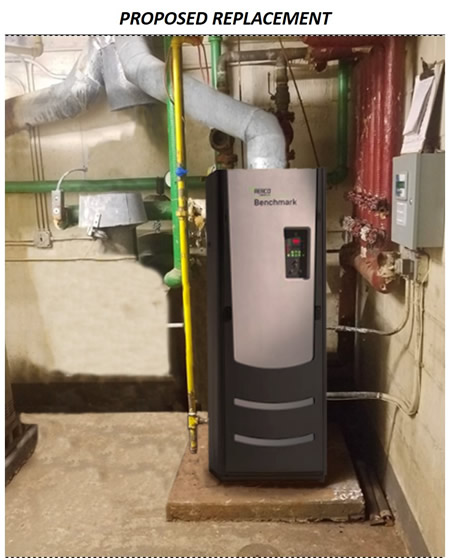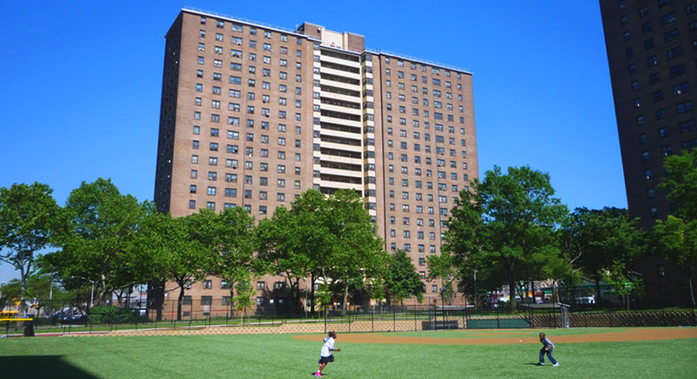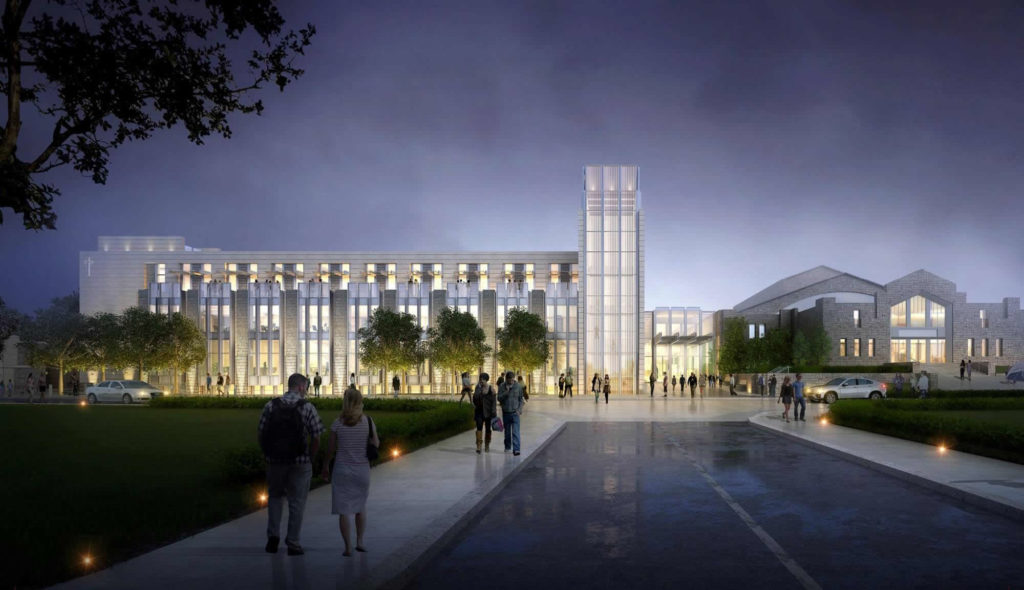Projects in the Spotlight
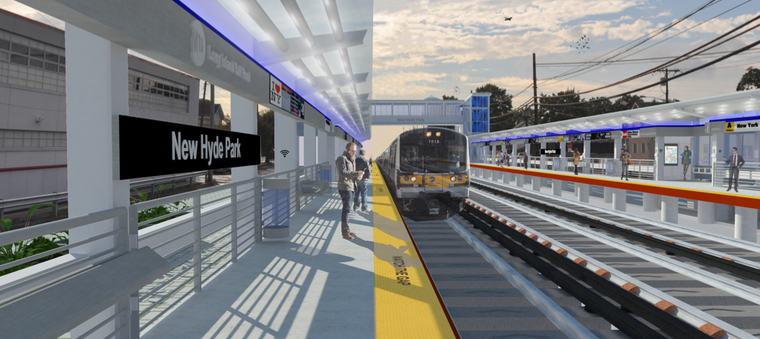
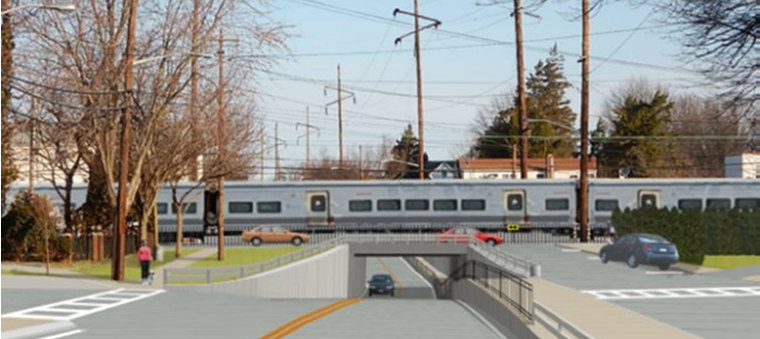
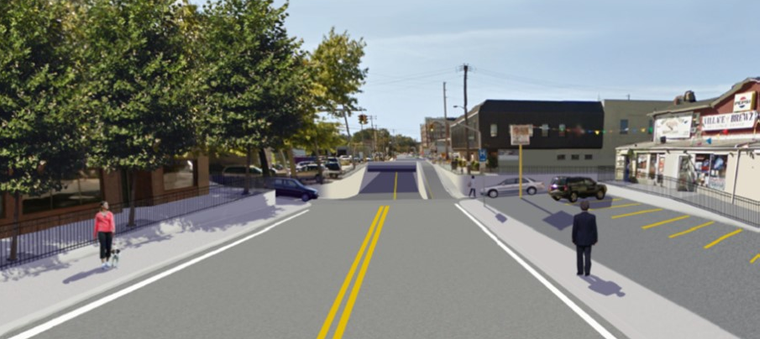
Design-Build Services for the Long Island Rail Road Expansion Project From Floral Park to Hicksville
Location: Various Locations on Long Island, NY
PROJECT SUMMARY
The LIRR Expansion Project is a key element of Governor Andrew M. Cuomo’s transportation infrastructure initiatives and is a strategic component of a comprehensive plan to transform and expand New York’s vital regional transportation infrastructure. The Project extends approximately 9.8 miles between the Floral Park and Hicksville stations, where five branches converge carrying approximately 40 percent of LIRR’s daily ridership. The scope of work consists of the construction of 9.8 miles of third track and the elimination of seven street-level train crossings (“grade crossings”). The Project will also include sound walls to reduce noise, station upgrades, and additional parking structures. The addition of a third track will increase track capacity through the corridor, making it easier to run trains, improve service reliability, provide two-way peak travel, reduce existing noise levels, and make transit more attractive.
Eliminating the grade crossings through grade separation or potentially, in one or two cases, closure, will substantially reduce noise, traffic congestion, delays, and air pollution, and greatly improve safety. The Project will include clearing and grubbing, utility relocation, and related railroad infrastructure, including ties, switches, cable, signal equipment, utility poles, and other items needed to support railroad operations. The LIRR is preparing the Environmental Impact Statement (EIS) for the Project, conducting Public Outreach, and undertaking Preliminary Engineering of the Project in parallel with the initial stages of the process.
As a subconsultant to Stantec, Cameron Engineering is providing civil engineering services including utilities coordination efforts and will be actively involved in public outreach.
NYCHA Rental Assistance Demonstration (RAD) Expanded Bundle III
Location: Bushwick, NY
PROJECT SUMMARY
The Rental Assistance Demonstration (known as “RAD”), allows private developers to use Section 8 funding to make desperately-needed repairs to public housing stock while being able to tap into private financing to fund it. This solution for public housing repairs shifts the funding burden for these apartments from an ever-dwindling amount of money to Public Housing Authorities set aside by the federal government to long-term Section 8 housing, which, by law, must be renewed whenever it expires. Section 8 limits rent to 30 percent of a tenant’s income.
Cameron Engineering is providing M/E/P/FP/S/C engineering services for this project which consists of the renovation and upgrades of 61 buildings totaling 1,234,960 sq.ft. This includes upgrades of gas fired boilers to condensing boilers, domestic hot water heaters, storage tanks, pumps, insulation, control/zone valves, rooftop equipment and fans, building heating system, and apartment modifications to comply with the latest NYCHA design guidelines.
Working simultaneously with the general contractor, Cameron Engineering, along with the rest of the design and construction team are able to vet multiple scenarios which results in innovative solutions. These technical solutions prove cost effective and time sensitive to aid the logistics and installation to ensure project completion conforming with the set construction schedule.
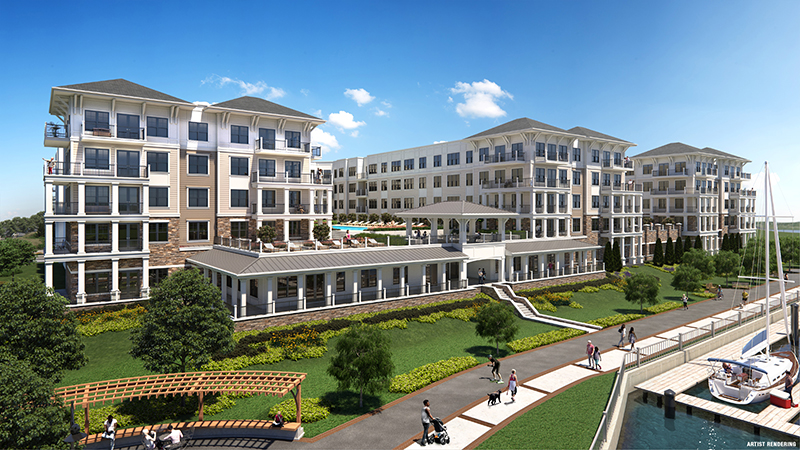
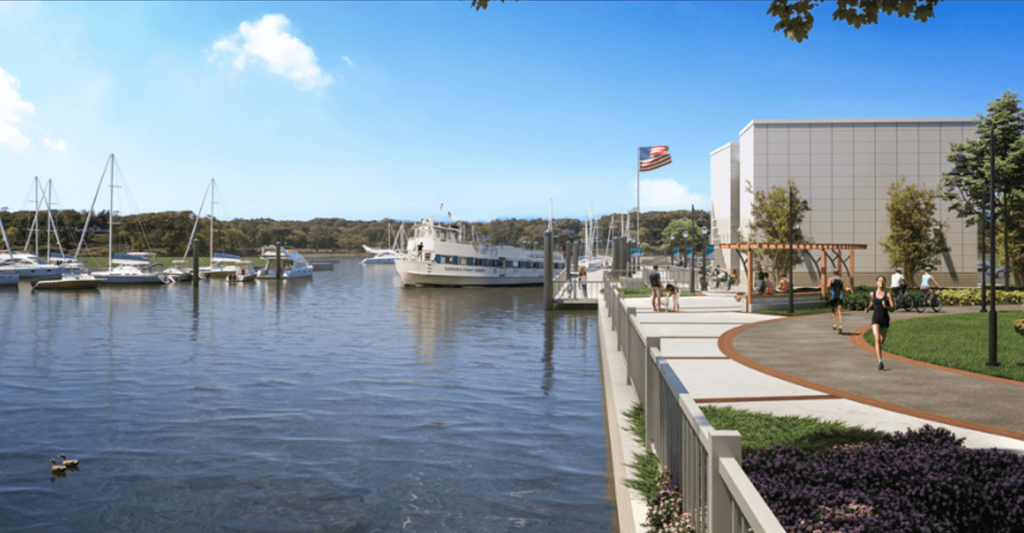
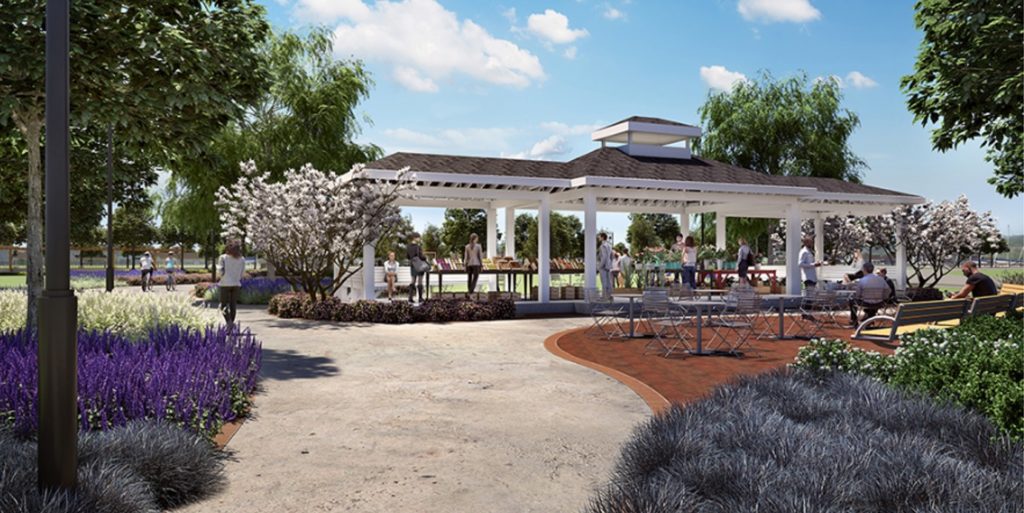
Garvies Point
Glen Cove, NY
PROJECT SUMMARY
The Garvies Point development will be a Smart Growth, mixed-use community located along the shores of Hempstead Harbor in Glen Cove, Long Island. This dynamic development will re-invent the Glen Cove waterfront and transform a former Brownfield into a vibrant, active mixed-use community accessible to everyone. The development will provide generous expanses of high quality public open space for residents and visitors to enjoy.
The project encompasses a new 5-story building of an approximate 285,000 square foot print of residential, including 176 apartment units, with rooftop gardens including Lobby, Loading, Amenity spaces, and main level parking encompassing approximately 123,000 square feet including utility rooms, stairs, and elevators. A landscaped terrace with a swimming pool is at grade with an adjacent pool equipment room and outdoor living spaces.
- This project is LEED, NC Silver designed utilizing BIM/Revit software.
- Each apartment is fully air conditioned and heated using the latest VRF technology including the common amenities spaces. All condensing units are located on the roof. All lighting is LED.
- Each apartment utilizes high efficiency hot water heating systems for domestic hot water.
- Each apartment is individually metered for electric service offering lower common charges for utilities. An emergency generator and fore pump are included.
- The building is fully projected with a fire alarm system as well as wet and dry sprinkler systems.
- The building is designed for the latest technology for security including virtual doorman systems, cameras and reporting.
Fordham University – New Student Center – Renovations and Utility Relocations
Rose Hill Campus, Bronx, NY
PROJECT SUMMARY
Cameron Engineering is currently providing mechanical, electrical, plumbing, fire protection and civil engineering design services for a new Building Addition to the Student Center at Fordham University. This would allow the existing facility to be fully functional while construction of the new building addition is ongoing. Extensive renovations will be provided to the current student center, McGinley Hall, once the new Building Addition is complete.
Phase 1 will consist of construction of the new 4-story Building Addition of approximately 64,000 sq. ft., work in existing building required to accommodate the new building addition (e.g.; mechanical room modifications), and relocation of interfering existing site utilities. Phase 2 will consist of the rehabilitation of the existing building and would involve new HVAC, electrical, plumbing, and fire protection services and a new commercial kitchen.
Civil/Site Engineering work includes site utility relocations including 4160 volt and 480 volt electrical services, High Pressure Steam and Condensate return, 8-inch water main, low voltage communications systems, new sanitary sewer connection including new grease traps and lift stations, that are required to facilitate construction of the new Building Addition. Services include the design of relocated utilities in order to maintain continuous operations in the existing facilities. New services include new manholes, splicing of cable, addition of new wiring/cable, interconnection of piping, new piping, service activation, providing a safe environment while transversing the site, maintaining pedestrian and vehicular traffic, new utility installations, excavation, removal, compaction, backfilling, restoration, and resumption of normal access and activities.
The project will be designed utilizing Building Information Modeling (BIM) / Autodesk Revit based upon the model provided


