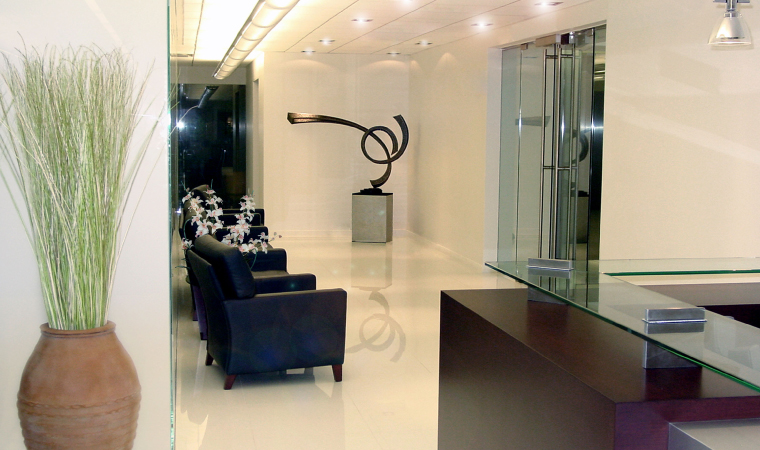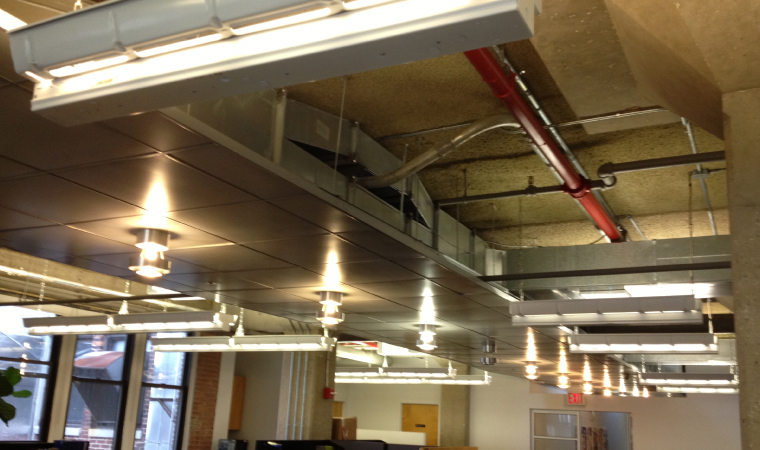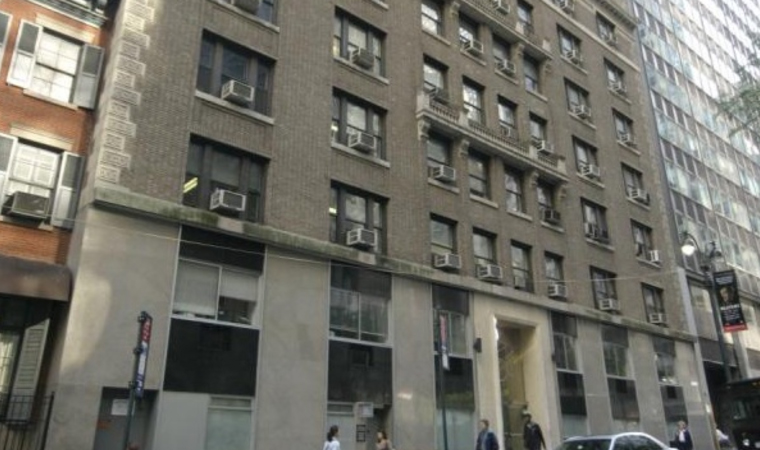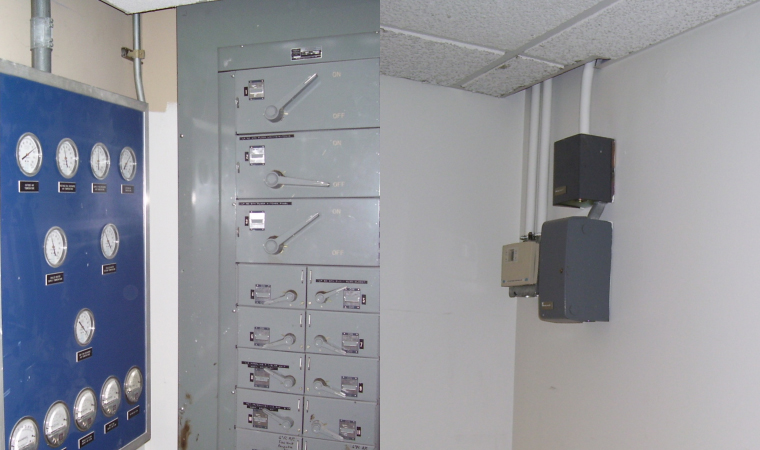- The Weber Law Group
- Micro Edge Fit-out
- 110 East 40th Street-8th Floor
- Clyde Duneier
- Segal Properties
- MBIA

The Weber Law Group
Melville, NY
Show Project Details
The Project included providing tenant fit-out M/E/P/F Engineering Design Services for a new high end law office of 10,000 usable square foot project in an existing office building. The tenant space included offices, open work stations, two conference rooms, computer room, reception area, storage rooms, lunchroom, and pantry. New HVAC, plumbing, fire sprinkler, lighting, power and ADA compliant fire alarm systems were provided to accommodate the new architectural layout. The existing base building HVAC ductwork systems were modified and extended to accommodate the architectural layout. The existing base building normal and emergency electric service was reworked to meet new loads. The existing base building fire protection sprinkler system and fire alarm system were revised to accommodate the architectural layout. The office also uses state-of the-art computer technology, Wi-Fi Internet access and multiple large flat-screen televisions to serve their land-use and litigation practice clients. This project received a Design Excellence Award from the Long Island Chapter of the American Institute of Architects (AIA). They also received a special award – AIA’s Excellence in Lighting Design for 2008.

Micro Edge Fit-out – 619 West 54th Street
New York, NY
Show Project Details
This project consisted of approximately 12,000 square feet tenant refit-out of an existing space. A new layout was provided for the renovation of the existing office areas including private offices, work stations and a conference room. A new kitchenette/lounge was provided with associated plumbing (i.e. sink, coffee maker, dishwasher, etc.) The existing main public toilet received a plumbing fixture upgrade. All existing services are available on the floor (HVAC, fire alarm, fire sprinkler, hot water and cold water, sanitary and electric power) and were reutilized to fit-out this space.

110 East 40th Street-8th Floor
New York, NY
Show Project Details
Cameron Engineering provided a tenant fit-out located at 110 East 40th Street, New York, New York. This project included:
- Analyzation of building requirements, appropriate systems and design of the HVAC tenant fit-out. The existing heating systems were reused and revised and new heating/cooling systems for the area included a new split system and HVAC unit. An HVAC Building Energy Management System was provided which has the capability to be operated locally and remotely, and provided central control of the HVAC systems.
- Designed a plumbing system, domestic hot water, domestic cold water and sanitary systems.
- Provided a new fire protection system for the space that included a main loop and branch distribution for the sprinkler heads to be connected into the future new sprinkler system for the building.
- Reutilized the existing main electric service for the floor for the fit-out.
- Designed new panel boards to accommodate the new layout. Designed a lighting control system, emergency lighting (utilizing battery backup in lighting fixtures), and exit lighting. Lighting loads are served via lighting distribution panelboards. Emergency lighting design was provided utilizing battery backup in light fixtures.
- The required Structural modifications were provided to accommodate the MEPF fit-out design.

Clyde Duneier
New York, NY
Show Project Details
The project includes the design for HVAC, electric, fire alarm, plumbing and fire protection sprinkler engineering (M/E/P/F) for the tenant fit-out of approximately 14,000 square feet at the referenced facility. The M/E/P/F design included a new ductwork system via connection to the existing base building HVAC system, revitalization of the existing electric service to feed the new electrified furniture, plumbing systems for new restrooms and pantries, a new security/video surveillance system, and extension of the existing fire alarm and fire protection systems.
Segal Properties
Various Locations
Show Project Details
Various locations throughout the United States. Currently overseeing the occupied and phased renovation of the Segal Co. Chicago office.
MBIA
NY
Show Project Details
MBIA is planning to relocate to a new Headquarters, approximately 90,000 SF, in June 2014. The workspace for approximately 320 employees will include an array of conference rooms that can be set up for video teleconference, meeting rooms for small numbers of people (4-6), one large room that can accommodate 300, but can also be broken down to facilitate board meetings and quiet areas. Cameron Engineering’s services will include design of HVAC, electrical, plumbing, and fire protection systems, including building infrastructure and fit-out design for all areas. The project involves MEP/FP code compliance (including associated ADA requirements), and compliance with federal, state, local and city laws, ordinances and regulations and governmental agencies having jurisdiction.

