- “Yes We Can” Community Center
- Eastport/South Manor Primary School
- Tanger Outlets Center at the Arches
- Molloy College
- Nassau County Family/Matrimonial Court
- Pall Corporation - World Headquarters
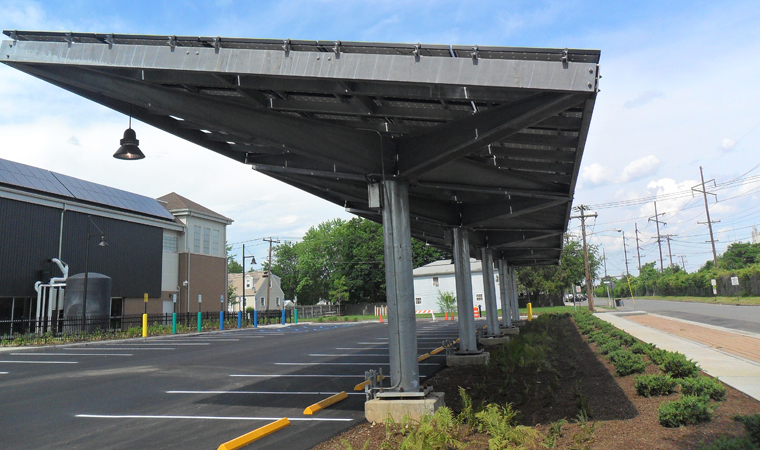
Town of North Hempstead “Yes We Can” Community Center
New Cassel, NY
Show Project Details
The Town of North Hempstead completed a $28-million, 62,000-square-foot community center to provide modern-day services to their growing population. The state-of-the-art, 62,000 square foot facility features two NBA-sized basketball courts, fitness center, dance and TV studios, senior and teen lounge, internet café, community meeting rooms and much more. The new Community Center is among the most energy efficient buildings in New York State. The platinum LEED (Leadership in Energy and Environmental Design) certified structure, features roof-top solar panels, grade-level solar trees, electric vehicle recharging stations and geothermal heating and cooling. The North Hempstead “Yes We Can” Community Center, located in New Cassel, was partially funded by the American Recovery and Reinvestment Act as well Neptune Regional Transmission System.
The construction of the building required new energy efficient M/E/P systems consistent with the planned use of the interior spaces. Extensive coordination was required to incorporate the functionality of the systems into the constraints and limitations of the building structure while maintaining compliance with the Platinum LEED guidelines.
The key sustainable features of the facility include the following systems:
- Geothermal Hybrid chiller/boiler & Hybrid HVAC system
- “Solar Wall” provides passive outside air tempering
- Energy recovery ventilators
- Integrated HVAC and lighting controls utilizing occupancy sensors, CO sensors, photo-electric sensors to provide daylight harvesting and optimize energy performance
- “Grey Water System” – first approved installation in Nassau County
- Solar hot water heating system
- “Solar Trees” carport and photovoltaic rooftop installation
- Rain water harvesting/irrigation system
The energy savings provided by the building management and will reduce operational costs and the impact the building will have on the local utility grid.
The ventilation system design provides ventilation rates in accordance with the requirements of the New York State Mechanical Code with the ability to reduce ventilation rates when areas are not occupied using CO detection as a proxy to measure occupancy, as per ANSI/ASHRAE Standard 62.1-2004 “Ventilation for Acceptable Indoor Air Quality.”
This project received the 2013 ACEC New York Engineering Excellence Platinum award.
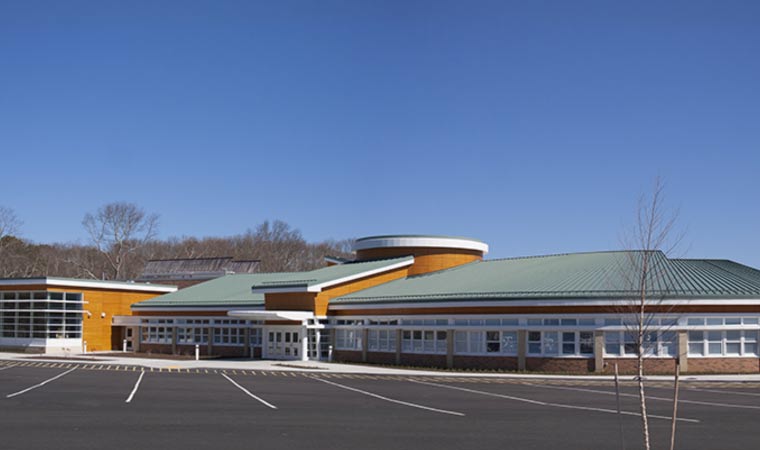
Eastport/South Manor Primary School
Eastport, NY
Show Project Details
Cameron Engineering & Associates performed the mechanical, electrical, plumbing and fire protection engineering (M/E/P/F) design for a new LEED Certified 60,000 square foot Primary School, grades Kindergarten through second. The project has achieved LEED Gold Certification.
The LEED engineering design included a 100,000 watt rooftop solar photovoltaic system as a renewable energy source for the building. The photovoltaic panels will reduce operating costs during the Center’s normal operation.
A geothermal high efficiency HVAC system was provided including enhanced controls with Carbon Dioxide (CO2) sensing instruments to exceed LEED requirements.
A daylight harvesting control system was integrated with the building lighting control system to provide a highly efficient and effective lighting scheme.
The Primary School building was designed to utilize minimal electricity while further eliminating the need for natural gas, fuel oil or propane in order to minimize the facility’s carbon footprint.
An interactive kiosk is used as a green environment teaching tool. The kiosk displays the solar PV parameters, geothermal parameters, electrical power consumption, lighting usage, CO2 elimination, Energy Star Standards, and associated trending.
This project received the 2015 ACEC NY Engineering Excellence Gold award.
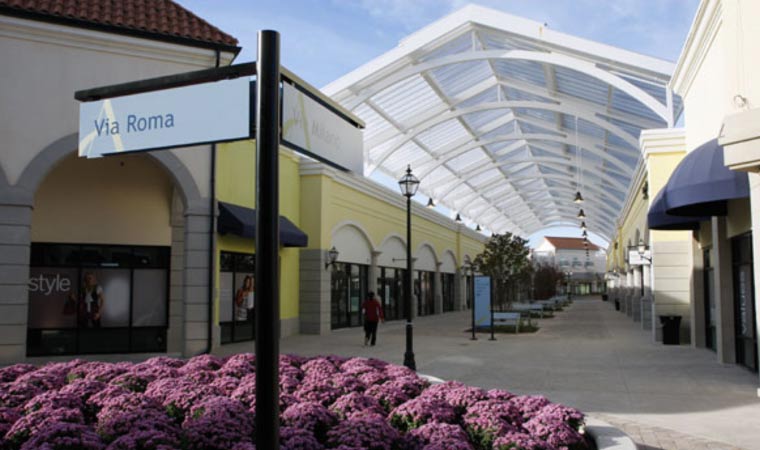
Tanger Outlets Center at the Arches – Commissioning Services
Deer Park, NY
Show Project Details
Tanger Outlet Center at the Arches – The project included the Commissioning Services associated with the LEED-NC Version 2.2 Energy and Atmosphere Prerequisite 1, Fundamental Commissioning of the Building Energy Systems for the Tanger Outlet Center at the Arches in Deer Park.
The facility encompasses approximately 834,000 square feet. There are approximately 200 packaged rooftop HVAC units, 200 small tank type domestic hot water heaters and approximately ten (10) base building lighting control systems that required Commissioning. Cameron Engineering performed the duties of the Commissioning Authority (CxA) in accordance with the LEED-NC Version 2.2 Energy and Atmosphere Prerequisite 1, Fundamental Commissioning of the Building Energy Systems. The project attained LEED Silver Certification.
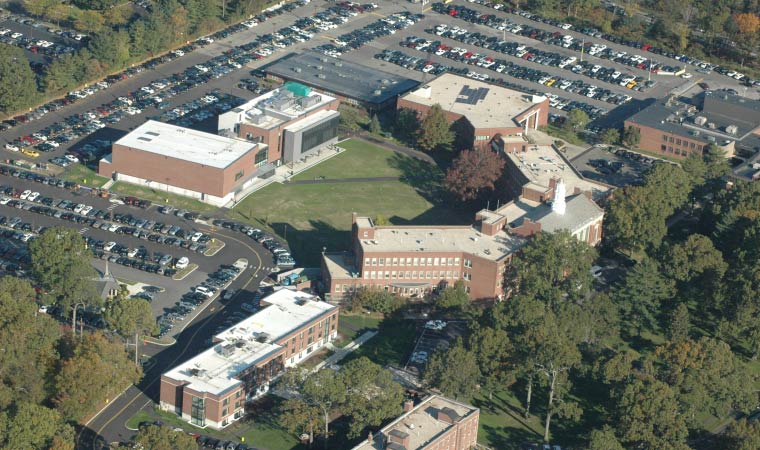
Molloy College Campus Master Plan Implementation
Rockville Centre, NY
Show Project Details
Cameron Engineering provided comprehensive multi-disciplinary engineering services (Civil/Site, M/E/P, Fire Protection, Security and Landscape Architectural services) for Molloy College’s Campus Master Plan Implementation initiated in 2008 which first secured all regulatory approvals with the Village of Rockville Centre, Nassau County Department of Public Works (NCDPW) and Nassau County Department of Health (NCDH). Phase I, completed in 2011, consisted of two (2) new buildings (Campus Center and Fitzgerald Hall), and campus-wide site and utility infrastructure improvements consisting of new site access, parking and circulation, open space quads and courtyards, new campus water supply, electrical distribution, sanitary sewer collection, site lighting, signage and landscaping. Phase II to be completed in both 2014 and 2015, consists of the re-purposing of Marina Regina Hall and the new academic building for The School of Nursing.
Molloy College Campus Center – Phase I – 2011
M/E/P/FP, Security, Civil, Landscape Architecture: In order to provide state of the art services to their burgeoning student population Molloy College constructed a $23-million, 59,000-square-foot student center, the first major construction on campus since 1992. The project consists of a Campus Center – Public Square building comprised of a 550-seat theatre, gallery/lobby areas, bookstore, campus data center, multi-purpose technology/flex space, information commons, commercial kitchen, offices and classrooms. The new building serves as the hub of student life and activity on the Campus. The building is the first LEED certified building on the college campus.
New Residence Hall – Fitzgerald Hall – Phase I – 2011
M/E/P/FP, Security, Civil, Landscape Architecture: The project consists of the first new Residence Hall at Molloy College. The Fitzgerald Hall, $10 million hall is a 36,000 gross square foot, three (3) floor building housing 150 students. Cameron Engineering performed energy efficiency and LEED consulting engineering services including feasibility and modeling of the design against the base building as described in ASHRAE 90.1, Appendix G per LEED NC v2.2. Cameron Engineering also served as the fundamental Commissioning Agent (FCxA) for the project.
Maria Regina Hall for Student Housing – Phase II – 2014
M/E/P/FP, Security, Civil, Landscape Architecture: Maria Regina is an existing three story plus basement building that was originally designed as residence housing for the sisters who taught at the College. The building encompasses 28,565 gsf, which includes four floors at 5,995 gsf and a one-story annex of 4,585 gsf. The new student dormitory will have approximately 150 students.
Barbara Hagen Center for Nursing – Phase II – 2015
M/E/P/FP, Security, Civil, Landscape Architecture: Molloy College is currently proceeding with Phase II of its Campus Master Plan implementation which includes the constructing a new 3-story School of Nursing Academic Building consisting of approximately 47,500± GSF adjacent to the southerly side of the Campus Center Building and main quad area and the construction of a 4-level 684± car above grade parking structure. The new Academic Building project will be designed and processed with the USGBC to achieve a LEED Certification level of “Certified or Silver.”
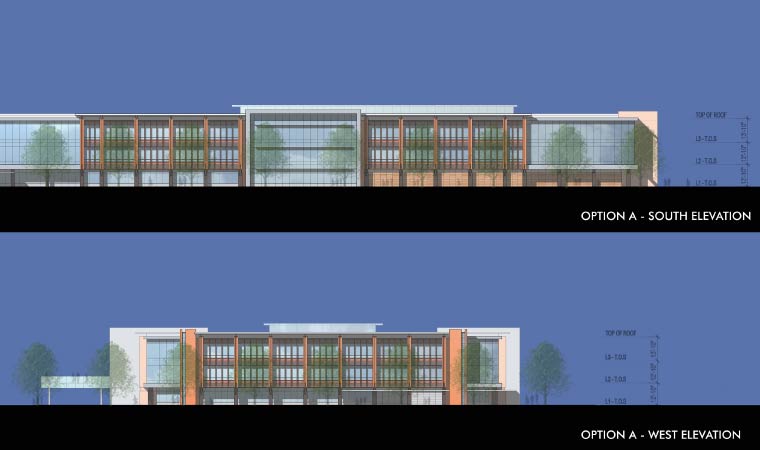
Nassau County Family/Matrimonial Court
Mineola, NY
Show Project Details
Cameron Engineering is currently providing complete mechanical, electrical, plumbing, fire protection, structural and civil design engineering services for the new Nassau County Family and Matrimonial Court. The project restructured an abandoned 240,000 sq. ft. County facility. The HVAC design included energy efficient Hybrid Geothermal design, and Energy Recovery units, emergency generators, photovoltaic system, and building management and lighting/daylight control systems. This allows the County to maintain optimum performance of all systems.
The structural retrofit of the building accommodated updated use of the building for public assembly, supported new building façade, accommodated additional vertical conveyances and complied with more stringent seismic codes. The building will include state-of-the-art communication, access control and Video Surveillance security system. Additional features include prisoner holding cells, 14 new elevators including dedicated Judge’s and prisoner elevators, as well as public elevators. The building also included all new stairs, an atrium, courtrooms wired for Internet, and a ceremonial court room.
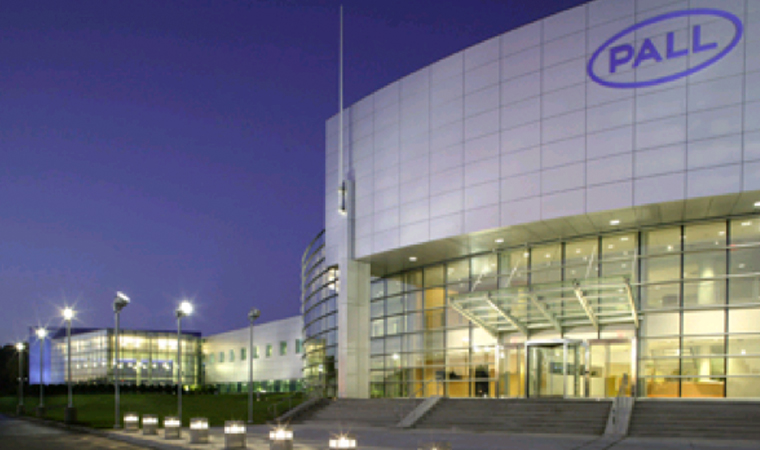
Pall Corporation – World Headquarters
Port Washington, NY
Show Project Details
This project involved the complete redevelopment of the 16-acre campus and existing 130,000 SF two-story building into new World Headquarters with research & development laboratories and warehouse space. Services provided included site circulation, access and parking, pedestrian circulation, evaluation of sustainable design and construction to meet LEED certification standards, site grading and drainage design, erosion and sediment control design, evaluation and cost estimates for LEED feasibility, preparation of design/contract documents, and coordination with the architect, MEP engineer, and the owner’s representatives from schematic design phase to the construction phase of the project.

