- South Nassau Communities Hospital
- Good Samaritan Hospital
- Mercy Medical Center
- SUNY Health Science Center & University Hospital
- SUNY Downstate Medical Center
- North Shore Long Island Jewish Hospital
- Jewish Home Lifecare
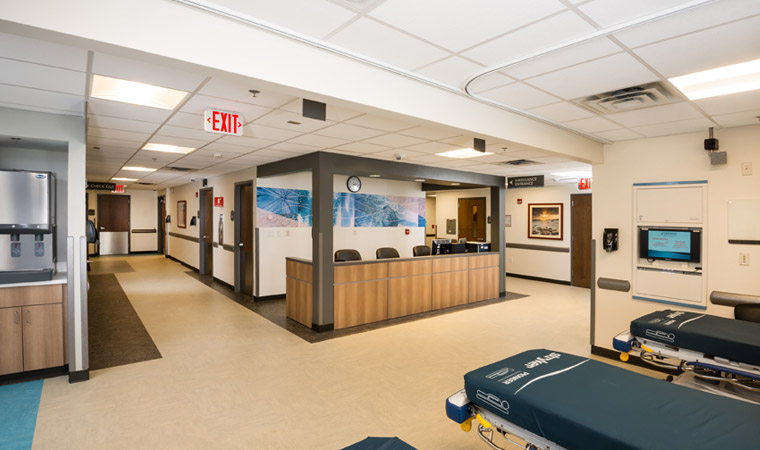
South Nassau Communities Hospital
Long Beach, NY
Show Project Details
Design and construction of a new Urgent Care Facility to be located within the existing westerly parking lot of the former Long Beach Medical Center. The free-standing “walk-up” facility will be a modular/trailer assemblage totaling approximately 4,700 sq. ft.
Cameron Engineering is providing multi-disciplinary engineering design services in coordination with SNCH and design/build team for civil/site improvements adjacent to the CT scan modular building, structural support for CT Scan modular building and CT scan equipment, and miscellaneous mechanical, plumbing and electrical engineering services for utility services interconnects with Urgent Care Center, supplemental heat, etc. This task also includes code review for the Urgent Care Center. Miscellaneous engineering services associated with Urgent Care Center include supplemental heat, ramp “ice-melt” mat system, outdoor picnic platform/terrace improvement, etc. Construction support services include shop drawing review, preparation of Bulletin Sketch-Issues, RFI response, site visits.
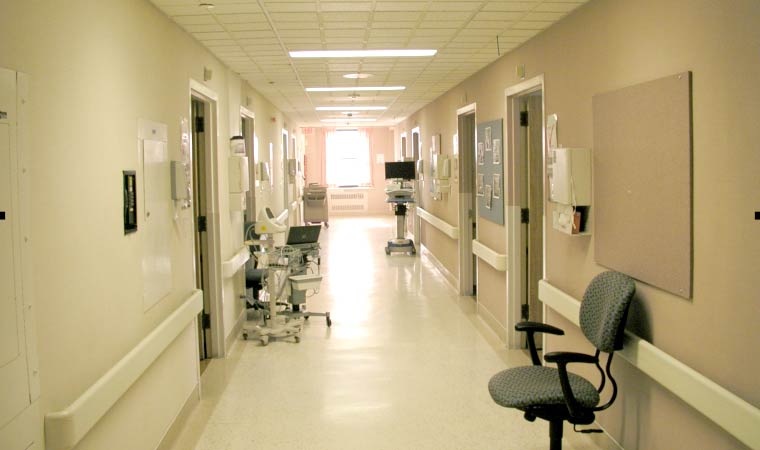
Good Samaritan Hospital Medical Center – Post/Ante Partum Private Patient Rooms
West Islip, NY
Show Project Details
Good Samaritan Hospital is converting ten (10) existing semi-private rooms into seven (7) private rooms (post/ante) partum and two (2) semi-private rooms. The project was approximately 3,800 sq. ft. on the fourth floor of Good Samaritan Hospital in West Islip, NY. The room conversion required revised fire alarm and fire sprinkler plans to accommodate the proposed floor plan. Cameron Engineering provided supplemental HVAC Systems to accommodate the code-required fresh air and ventilation requirements. Significant modifications to the existing plumbing and riser layout were provided, as well as new piping plans for headwall medical gases and vacuum. New revised electrical distribution plan electrical distribution are consistent with the requirements of a Type I ESS system. A location for a new life safety panel was coordinated with the hospital. A variance has been submitted to alleviate the requirement of separate rooms and complete separation of the required distribution branches based on existing hospital conditions. Cameron Engineering also provided power to revised lighting plans and provided an updated nurse’s call system to accommodate revised layout, and interface for additional hospital systems was coordinated with hospital staff.
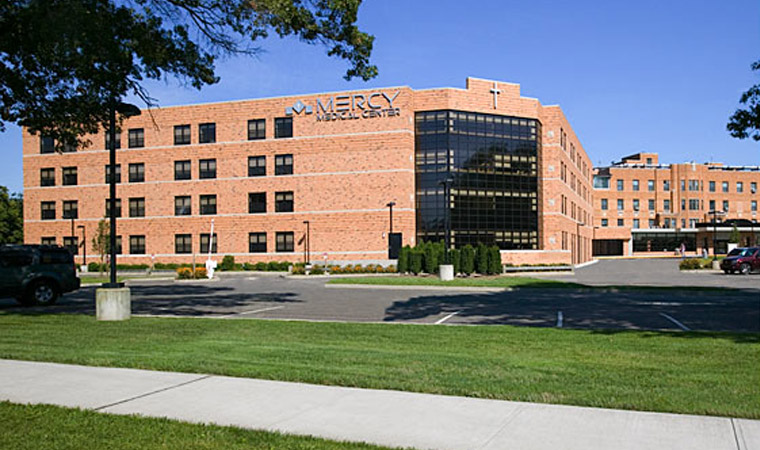
A/E Services for CT and MRI Replacements at
Mercy Medical Center
Rockville Centre, NY
Show Project Details
Catholic Health Services (CHS) required design services to renovation of Mercy Medical Center’s imaging center, including approximately 2,500 SF of Mercy Medical Center’s existing imaging center and to replace two existing CT units and one existing MRI unit. Design required meeting 2010 AlA OR Standards, New York State Department of Health guidelines and all other local, state or national codes having jurisdiction. Other services include evaluating and engineer the existing building infrastructure, including structural, electrical, HVAC, plumbing, information technology, and fire suppression systems to support the work areas.
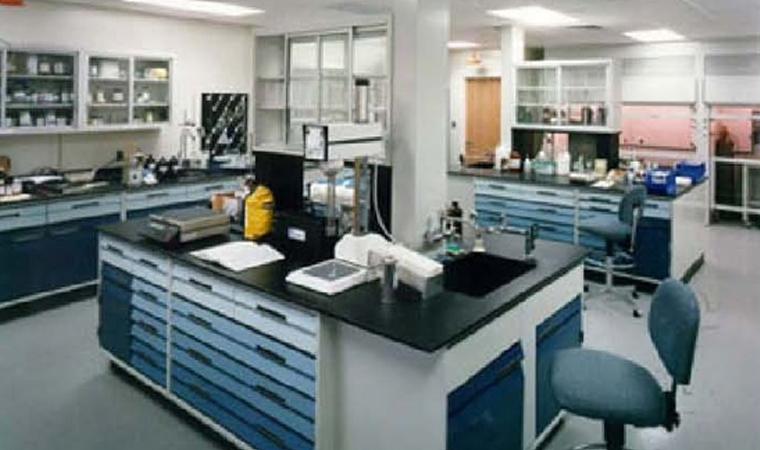
SUNY Health Science Center & University Hospital
Stony Brook, NY
Show Project Details
Feasibility Study, Report and Design for 21,000 sq.ft. Laboratory converted from a 2-story high space with mechanical mezzanine for multi-lab facility. Engineering systems utilized central high temperature hot water systems with heat exchangers, dedicated new chiller for chilled water coil cooling, new emergency generator, multiple ducted VAV system with ducted returns for specific laboratory isolation, numerous environmentally sensitive equipment items, multiple bottled gas systems with manifolds for distribution and stored in a centralized locations, compressed air, indirect lighting, new laboratory benches with water, sanitary and medical passes, ADA compliant fire alarm systems, sprinklers, UPS power, with all systems utilizing energy efficient components and a complete digital energy management system.
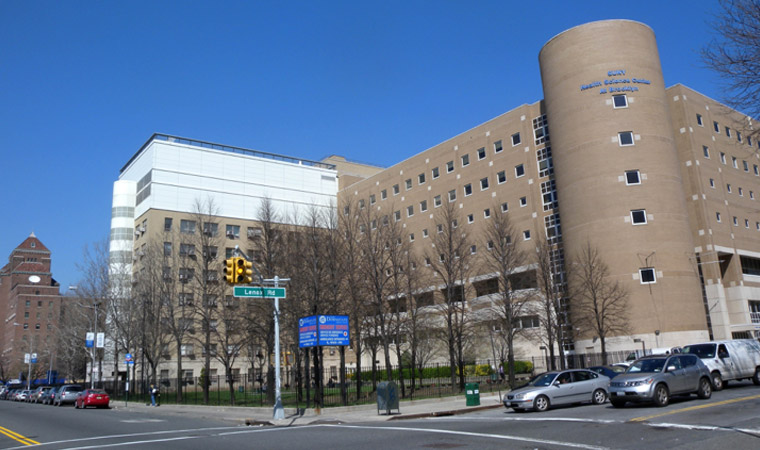
State University Construction Fund – SUNY Downstate Medical Center
Brooklyn, NY
Show Project Details
As part of our Term Agreement with SUCF, Cameron Engineering provided various mechanical, electrical, plumbing, and fire protection (M/E/P/F) services at the SUNY Brooklyn location. This included:
Various Laboratories: Cameron Engineering provided design of MEPF systems for various research and science laboratories including new supplemental HVAC systems, dedicated exhaust systems, new electrical panel boards, and new utility services to lab benches/desks. Design included providing electric, natural gas, and hot and cold water systems for the labs. Contract Documents included extensive phasing as the facility remained operational during construction.
Intensive Care Unit: Cameron Engineering provided MEPF design for the new ICU including new HVAC systems and new ductwork distribution systems. Emergency power feeders were provided to accommodate emergency requirements of ICU via emergency panelboards. Exhaust systems were provided. Nurse call, fire sprinkler protection, and fire alarm systems were extended and coordinated with the existing base building systems.
Cardiac Care Facility: Cameron Engineering provided complete design for electrical renovation of Cardiac Care facility including new panelboards via existing electric service. Provided new fire alarm system and nurse call system design via extension of base building systems. Cameron Engineering provided new supplemental AC unit to supplement existing base building systems. Contract Documents included extensive phasing as the facility remained operational during construction.
Dialysis Center: Renovation of existing Dialysis Center including extensive upgrades to domestic hot and cold water systems and sanitary systems. Upgrades included new piping systems which required thorough field survey to identify new pipe distribution routing throughout the facility. Electrical upgrades were provided via new panelboards from the existing electric service. Life safety system renovations included extension of the existing fire alarm and fire sprinkler protection systems. Contract Documents included extensive phasing as the facility remained operational during construction.
Medical Offices and Doctor Laboratories: Provided MEPF tenant fit out design services for various doctor offices including renovation of the existing HVAC, electrical, plumbing, fire sprinkler protection and fire alarm systems. New lighting systems and lighting control systems were provided. New ductwork distribution systems were required. Cameron Engineering provided MEPF design for individual doctor labs which included dedicated exhaust systems, new electrical panelboards, and new utility services to lab benches/desks.
Autoclave Unit: MEPF Design was provided to support a new autoclave unit. HVAC systems were renovated and ductwork distribution systems were extended and upgraded. A new panelboard was provided to serve the renovation. The life safety systems were upgraded. The MEPF design accommodated a very aggressive design schedule to meet the Hospital’s project schedule.
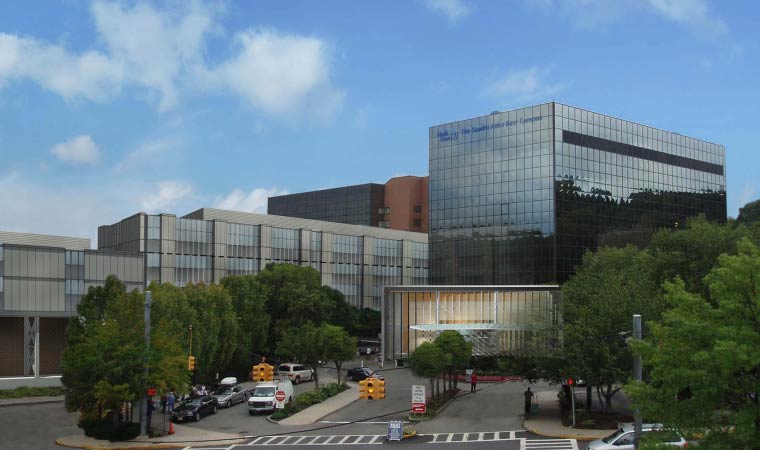
North Shore Long Island Jewish Hospital
Manhasset, NY
Show Project Details
Site improvements included new pedestrian entrances on the south and west sides of the building, a vehicular drop-off/pick-up area on the south side of the building, a new walkway and stair/ramp structure to the upper west parking area and the addition of approximately eight (8) handicap parking spaces in the upper west parking area.
Complete renovation to 2,800 sq.ft. employee cafeteria, kitchen and ancillary space. New grease trap and kitchen hood. Tenant fit-out for 10,000 sq.ft. Faculty Practice Area at 200 Community Drive.
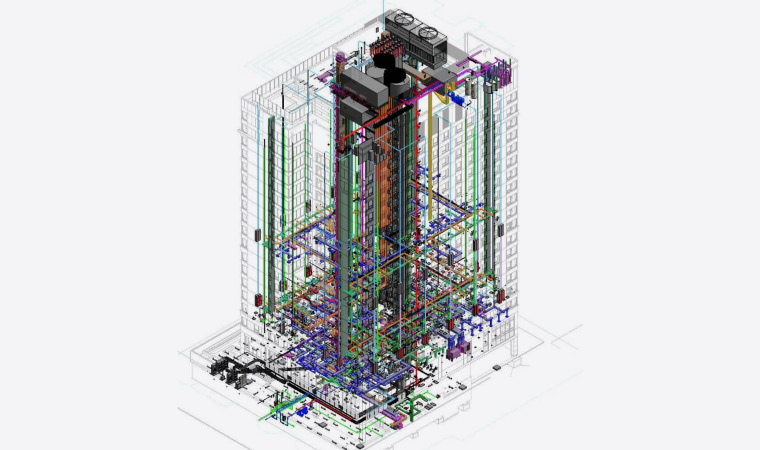
Jewish Home Lifecare – Assisted Living Facility
New York, NY
Show Project Details
Jewish Home Lifecare plans to construct a new nursing facility located at 125 W. 97th Street on Manhattan’s Upper West Side. The new building will replace the current buildings located at 120 W. 106th Street. Cameron Engineering is providing mechanical, electrical, plumbing and fire protection design services for the $170 million, 22-story, 390,000 sf. assisted living facility. The facility has eleven floors for assisted living, four floors for acute care, two floors of office space, three floors of support space, and one floor for adult daycare. Additional spaces include a pharmacy, morgue and a chapel. Currently in design, the building is targeting a LEED Silver certification.
The entire project is designed using 2014 Autodesk Revit latest BIM software in collaboration with the Architect, Structural and Civil Engineers. Some of the design highlights include a 1,200 ton cooling tower feeding individual vertical stack units at each resident room, capable of providing simultaneous heating and cooling on an individually selected comfort control. The building is also served with stair pressurization and smoke purge as well as an ERV system utilizing bathroom exhaust to provide maximum transfer efficiencies. Fire protection is provided throughout the building which includes wet and dry pipe systems and pre-action sprinkler systems as required and served by two (2) 15,000 gallon house tanks for domestic water and fire reserve. The building is also backed up with a 1.25 megawatt diesel generator with a continuous 96-hour capacity and 10,000 gallon fuel reserve. Our office is also providing energy modeling support services as well as Fundamental LEED Commissioning services.

