- New York City Fire Department
- New York State Police Headquarters
- Nassau County Police Department
- Nassau County Public Safety Center
- Suffolk County Police Headquarters
- New Fair Harbor Firehouse
- Roosevelt Firehouse
- Long Beach Firehouse
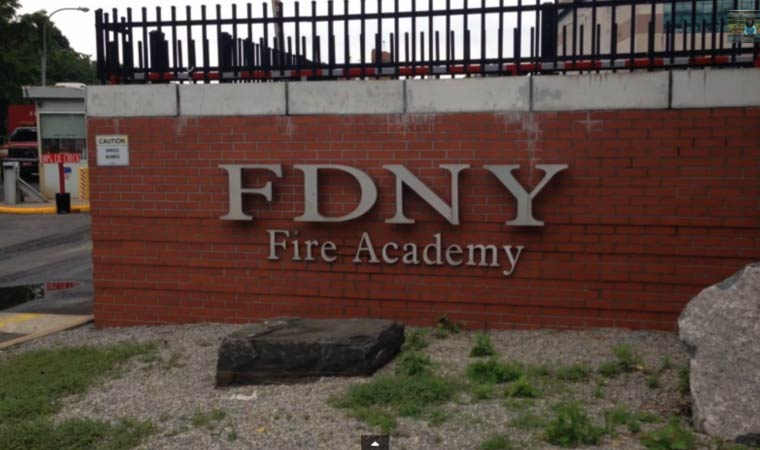
New York Fire Department
Various Locations in Five Boroughs, NY
Show Project Details
Cameron Engineering was awarded a five-year on-call term contract with the New York City Fire Department. The work includes renovation and rehabilitation projects at various FDNY Facilities throughout the five boroughs of the City of New York. To date, Cameron Engineering has executed work orders valued at over $850,000.
Type of work included:
- Generator Installation
- Toilet Renovations
- Conversion of Floor Space
- HVAC Analysis
- Structural Analysis
- Kitchen Renovation
- Façade Work
- Electrical Distribution and Upgrades
- Apparatus Floor
- Waterproofing
Randall’s Island Training Academy – Campus Electrical Distribution Study
FDNY Task Order EA100
Cameron Engineering is providing complete Engineering/Analysis services for the existing electrical distribution system at the training academy. The scope includes a study of the existing campus-wide electrical distribution system to determine the current power consumption, the system load capacity, short circuit potential and arc flash energy. This information will be utilized to coordinate a new campus electrical service, to develop arc flash labeling (NFPA 70E requirement) and to determine if planned campus additions can be electrically accommodated.
Cameron Engineering received a Contract Performance Evaluation rating of “Excellent” for 2014 from the Mayor’s Office of Contract Services.
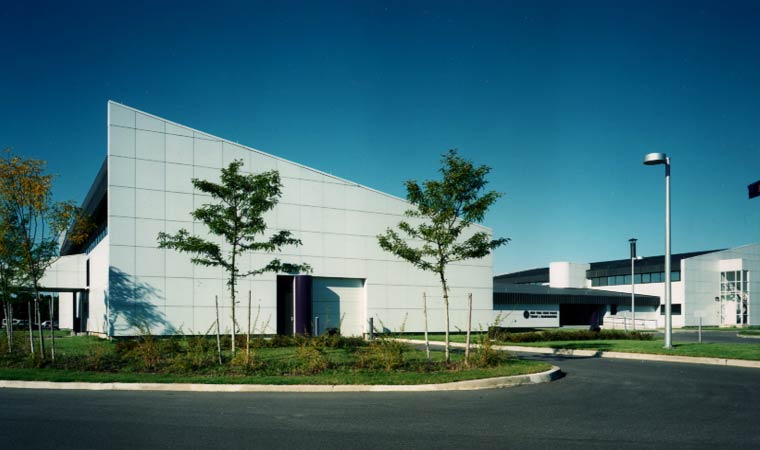
New York State Police Headquarters Troop “L” and Vehicular Maintenance Facility
Farmingdale, NY
Show Project Details
Cameron Engineering performed the engineering design for the 30,000 square foot headquarters building for the New York State Police, Troop “L”. The facility includes reception area for the public, offices and administrative space, locker rooms, a communication center and a large maintenance garage for the police vehicles. Engineering Services included new HVAC, electrical, plumbing, fire protection sprinklers and fire alarm system.
HVAC systems included new mechanical/electrical equipment room for the lower level; first floor work included new roof top gas fired heating, electric cooling HVAC units for the Police Headquarters, Detention Cells, Offices, Operations Desk, Squad Area, Turnout and Locker Rooms.
Plumbing design included distribution of domestic cold and hot water, and sanitary piping.
Electrical design included UPS system for police computer system, security system, card access controls, emergency diesel generator to provide emergency power distribution for the entire facility; site work included coordinating location of emergency generator and transformer.
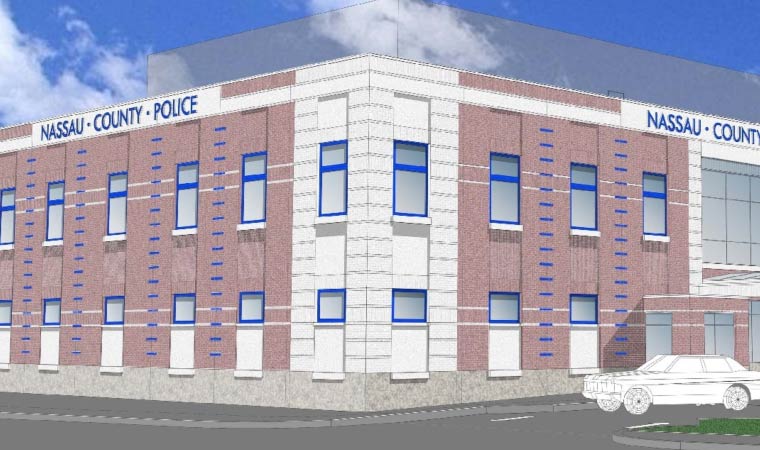
Nassau County Police Department – First Precinct
Baldwin, NY
Show Project Details
Construction began at the end of 2013 on a new $13 million Nassau County police First Precinct station house in Baldwin that will replace the nearly century-old current building. The three-story, 25,000-square-foot brick-faced structure will be erected on the parking lot south of the existing building on the corner of Harrison Avenue and Merrick Road before staffers move into the new station house and the old one is demolished. The work is expected to take 18 months and be completed in 2015.
Full MEP design will be incorporated including security and communication systems. The Access Control System would include a complete card access system utilizing proximity card readers. The site security coverage would include interior vital area and exterior parking lot video surveillance cameras to provide monitoring and recording capability.
The need to rebuild the station house was called into question when the police department consolidated its eight precincts into four last year. But, police later reversed course and opted against merging the First and Seventh Precincts—the last two to be consolidated—after Superstorm Sandy last year.
The new station house will also be built to the Silver standard in Leadership in Energy and Environmental Design (LEED) by the U.S. Green Building Certification System.

Nassau County Public Safety Center
New Cassel, NY
Show Project Details
The Security/Video Surveillance System included access control and video surveillance. The Video Surveillance System at the Nassau County Public Safety Center included coverage of the exterior perimeter of the building including entrance doors, sally port, base building, loading docks and parking lots. Interior coverage would include critical areas such as the holding area, hazardous material storage, secure evidence areas, 911 and Fire Com communications room, lab spaces and specific designated areas. General interior coverage included base building lobbies, corridors, stairwells, elevator vestibules, mechanical and electrical rooms, critical utility/data communication room entrances and telecommunications rooms. The system includes approximately 100 video surveillance cameras.
The Access Control System included a complete card access system utilizing proximity card readers.
The site security coverage included pole mounted video surveillance cameras to provide monitoring and recording capability of the parking lot areas. The guard booths are provided with an EZ Pass-type access system which grants access to the site via a proximity card reader.
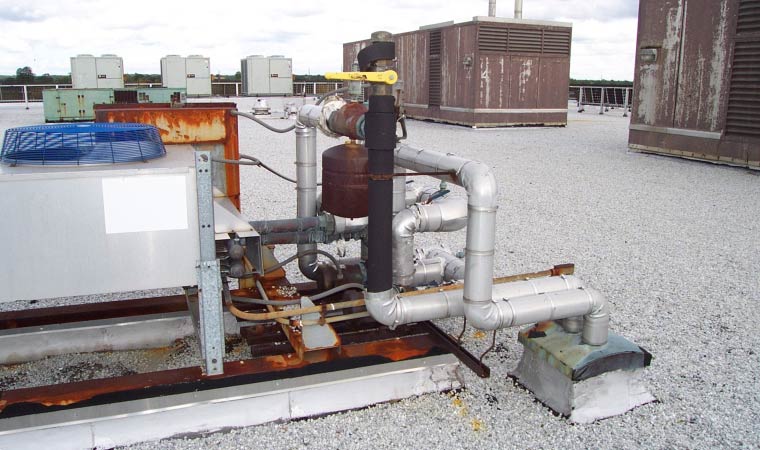
Suffolk County Police Headquarters
Yaphank, NY
Show Project Details
The mechanical, electrical, plumbing and fire protection design services for a new 1250 kW diesel generator with a new diesel tank. HVAC design services were provided for exhaust systems. Generator supported the entire electric service. The project was phased to limit the interruption of electric power to the facility.
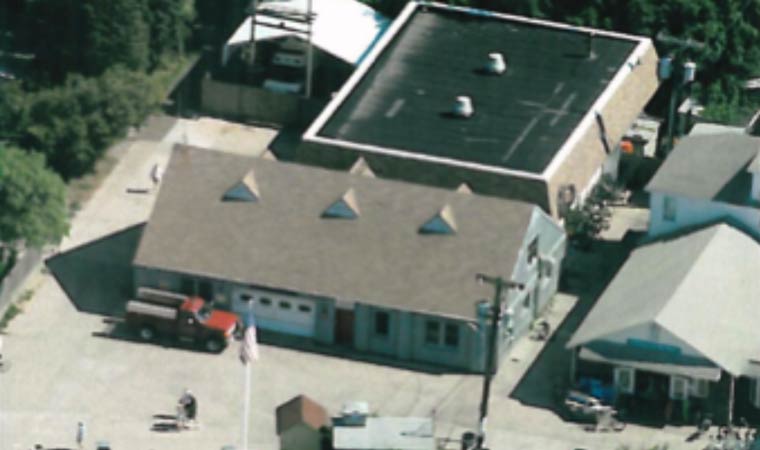
New Fair Harbor Firehouse
Fair Harbor, NY
Show Project Details
Cameron Engineering & Associates, LLP provided the structural engineering design for the project which included the conversion of an existing firehouse to a new approximate 7,500 square foot, 2-story firehouse. Cameron Engineering replaced the existing roof and attic over the front meeting room section of building with a full cathedral dormered roof and partial mezzanine roof structure made with structural steel frames and light gage steel infill framing. The structure of the mezzanine included structural steel girders and light gage steel framing.
The loads of the new roof and mezzanine section were supported on isolated column footings and helical piles. The center garage section of the building, along the utility path, contains a two-story addition, which will include removing the existing exterior wall. The lateral load resisting system for the two-story addition was provided by reinforced concrete block walls.
The new foundations consist of concrete grade-beams supported on jetted timber piles. A one-story addition was made at the rear of the center garage section along the Pine Walk. The structure is located in FEMA-AE flood zone. The new construction was designed to meet the current flood regulations.
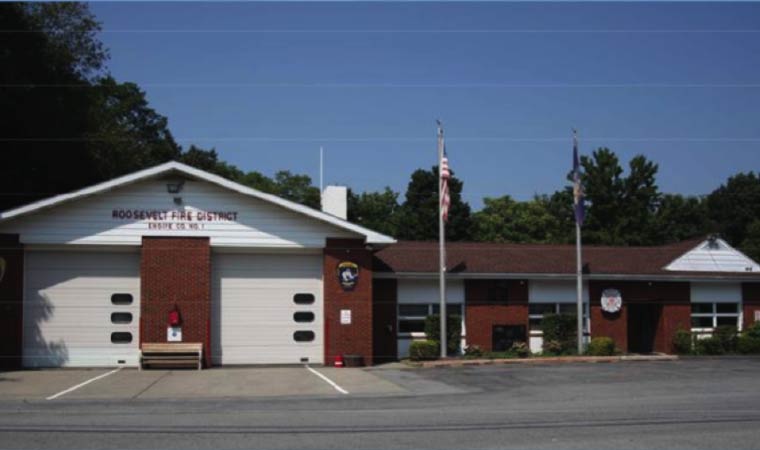
Roosevelt Firehouse
Roosevelt, NY
Show Project Details
Mechanical, electrical, plumbing and fire protection Contract Drawings, Specifications and construction budget cost estimate were provided for the new 8,000 square foot Roosevelt Firehouse. The design included a flexible duct vehicle exhaust system including a temporary flexible duct connection to the fire truck while the vehicle was in the garage and automatic disconnection of the duct as the vehicle exits the garage. Design included new electric service, natural gas emergency generator system, new fire service water supply and RPZ, and filing for RPZ and service with the Water Authority. Electric service was coordinated with LIPA.
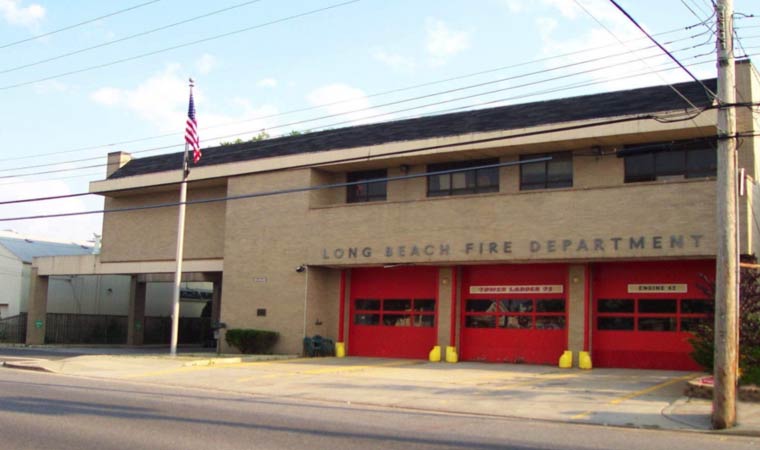
Long Beach Firehouse
Long Beach, NY
Show Project Details
The project consists of renovating a two (2) story firehouse that was constructed in 1981. The firehouse is approximately 9,770 square feet and contains a three (3) bay apparatus truck storage space, generator room, multiple meeting rooms, offices, kitchens, bar, pantry, and showering facilities. The entire building will be renovated and repaired. There will be new HVAC systems, electrical systems, and toilet fixtures. New fire alarm systems and fire sprinkler systems are designed. The design included the replacement of the existing generator. Structural Engineering Services were provided for this project.

