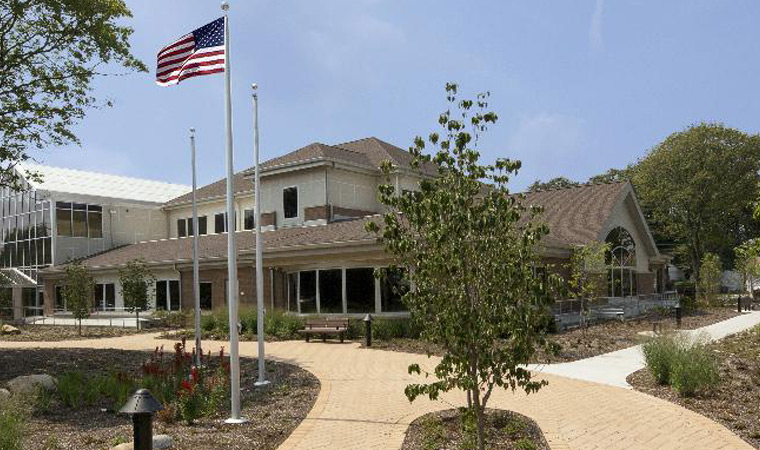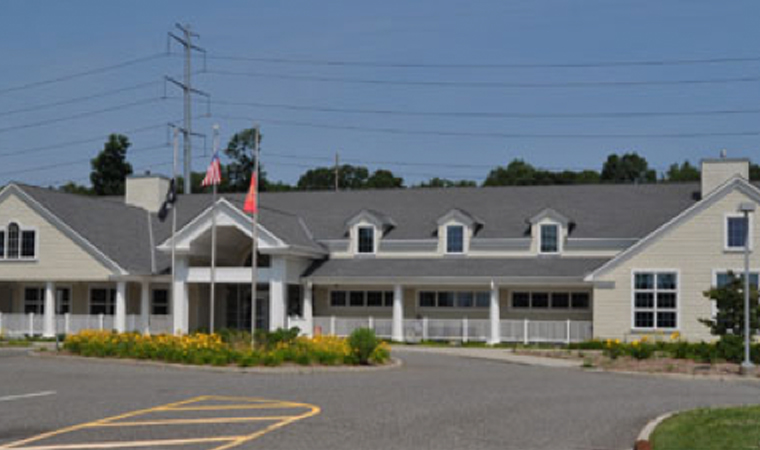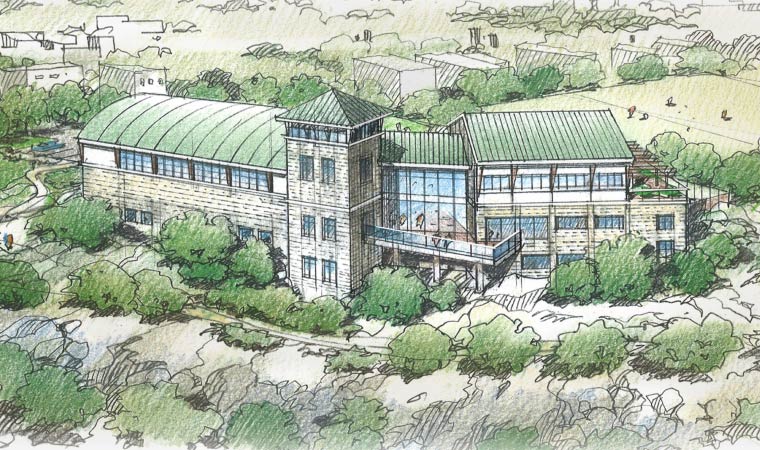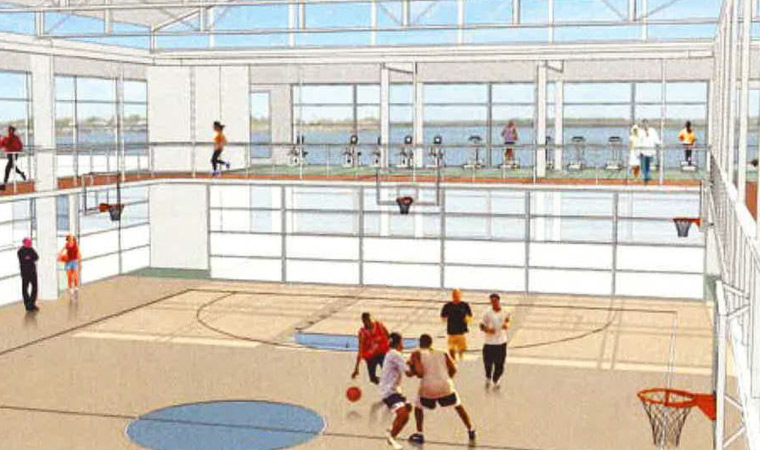- “Yes We Can” Community Center
- Rose Caracapa Wellness Center
- Cochran Community Center
- Long Beach Recreation Center and Ice Rink

Town of North Hempstead “Yes We Can” Community Center
New Cassel, NY
Show Project Details
The Town of North Hempstead completed a $28-million, 62,000-square-foot community center to provide modern-day services to their growing population. The state-of-the-art, 62,000 square foot facility features two NBA-sized basketball courts, fitness center, dance and TV studios, senior and teen lounge, internet café, community meeting rooms and much more. The new Community Center is among the most energy efficient buildings in New York State. The platinum LEED (Leadership in Energy and Environmental Design) certified structure, features roof-top solar panels, grade-level solar trees, electric vehicle recharging stations and geothermal heating and cooling. The North Hempstead “Yes We Can” Community Center, located in New Cassel, was partially funded by the American Recovery and Reinvestment Act as well Neptune Regional Transmission System.
The construction of the building required new energy efficient M/E/P systems consistent with the planned use of the interior spaces. Extensive coordination was required to incorporate the functionality of the systems into the constraints and limitations of the building structure while maintaining compliance with the Platinum LEED guidelines.
The key sustainable features of the facility include the following systems:
- Geothermal Hybrid chiller/boiler & Hybrid HVAC system
- “Solar Wall” provides passive outside air tempering
- Energy recovery ventilators
- Integrated HVAC and lighting controls utilizing occupancy sensors, CO sensors, photo-electric sensors to provide daylight harvesting and optimize energy performance
- “Grey Water System” – first approved installation in Nassau County
- Solar hot water heating system
- “Solar Trees” carport and photovoltaic rooftop installation
- Rain water harvesting/irrigation system
The energy savings provided by the building management and will reduce operational costs and the impact the building will have on the local utility grid.
The ventilation system design provides ventilation rates in accordance with the requirements of the New York State Mechanical Code with the ability to reduce ventilation rates when areas are not occupied using CO detection as a proxy to measure occupancy, as per ANSI/ASHRAE Standard 62.1-2004 “Ventilation for Acceptable Indoor Air Quality.”

Rose Caracapa Wellness Center
Mount Sinai, NY
Show Project Details
The Wellness Center is a 12,240 GSF new building intended for senior community activities. Cameron Engineering provided LEED charette services in addition to performing a LEED Feasibility Study and Analysis for the mechanical, electrical, plumbing and site related systems.
Included are identification of acceptable LEED systems and/or concepts proposed for the project with associated credit points, base building modeling, preliminary analysis and recommendations and preliminary construction budget cost estimate to compare with base building projected costs.
The project incorporated some of the more cost effective LEED’s requirements into the project.

Cochran Community Center
Yonkers, NY
Show Project Details
Cameron Engineering & Associates performed the mechanical, electrical, plumbing and fire protection engineering (M/E/P/F) design a new LEED Certified 30,000 square foot community center. The LEED engineering design includes a rooftop solar photovoltaic system as a renewable energy source for the building. The photovoltaic panels will reduce operating costs during the Center’s normal operation and also reduce the impact to the emergency generator when the Center may operate as a shelter and/or a point of distribution to the community.
A geothermal high efficiency heat pump system was provided including enhanced HVAC controls to meet LEED requirements. Carbon Dioxide (CO2) monitoring was provided. Daylight control system was coordinated with the lighting systems.

Long Beach Recreation Center and Ice Rink
Long Beach, NY
Show Project Details
Cameron Engineering provided the design for a proposed new three (3) story Recreation Center (13,396 square foot first floor; 13,980 square foot second floor, and 6,975 square foot third floor), a renovated Natatorium (10,804 square foot first floor and 1,545 square foot second floor), a new 11,484 square foot Field House and a new 1,000 square foot connecting link. A Cogeneration Study was performed to determine the feasibility of replacing the existing electric ice rink chillers with natural gas driven chillers with engine heat recovery used for pool water, heating, domestic water heating, and building heating comfort.
Mechanical and electrical engineering services shall be provided for the construction of this facility. The facility includes a workout gym, exercise rooms, weight room, multi-purpose room, conference rooms, locker rooms, steam rooms, showers, natatorium, pool pump house, multi-sport field house, ice rink vestibule and connecting rink, full court basketball gymnasium, and a mezzanine level indoor track. Mechanical and electrical design services included HVAC, electrical, plumbing, fire alarm, security, fire protection, structural and civil. The design included an emergency generator and fire pump for the fire protection system.

