- Manorhaven Beach Park Pool Complex
- Floral Park Pool Complex
- Whitney Pond Pool
- Roslyn Country Club
- Splash Park at Masone Beach
- Valley Stream Children's Area
- Greis Park Interactive Pool Complex
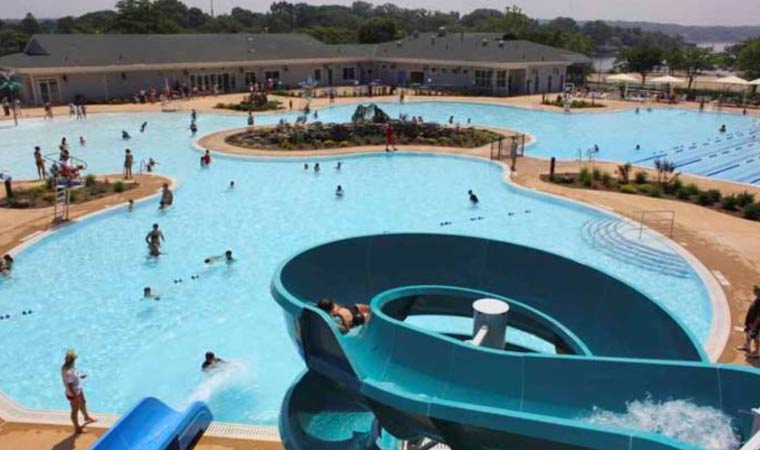
Manorhaven Beach Park Pool Complex
Manorhaven, NY
Show Project Details
The Manorhaven Beach Park Pool Complex represents the transformation of an outdated 50-year old municipal pool facility into a new dynamic multi-purpose aquatic complex. The complex breaks from the typical “institutional character” of a municipal prototype pool facility and includes a 25,000 square foot main pool with a zero-entry “beach zone” with palm tree sprays, twisting water slides, competitive lap area and a 2,200 square foot wading pool with interactive spray features incorporating the programmatic needs of pre-school and school-age children, teenagers, adults and seniors.
The firm’s scope of work included an initial Study Phase and Master Plan identifying the critical need to immediately address both the operational and programmatic deficiencies associated with the facility. Subsequent to the Study Phase, the scope of services performed included the preparation of Contract Documents, Regulatory Permitting, Bid Phase services and Construction Management Phase services utilizing a Project Labor Agreement (PLA).
This project received the 2012 ACEC Diamond Award for Engineering Excellence.
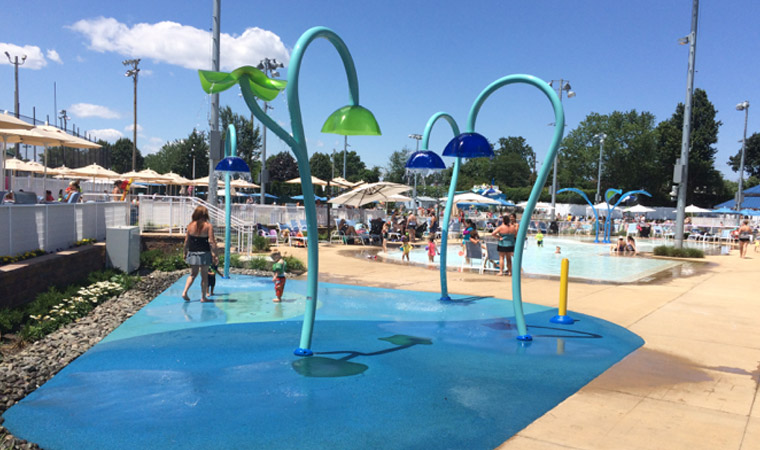
Floral Park Pool Complex
Floral Park, NY
Show Project Details
Cameron Engineering prepared a Conceptual Site Master Plan which involved a comprehensive redevelopment of the Village Pool Complex. The new pool complex maintains traditional aquatic activities with numerous new aquatic activities incorporated into this family destination. The construction cost budget associated with the project is six million dollars.
Cameron Engineering services included design engineering of contract documents phase and permitting phase, bid phase, construction administration phase, and on-site construction observation.
Scope of work included:
- New main pool including zero/beach entry, general swim area, 6-lane 25-yard lap area, diving area, in-pool lighting, and associated gutter system and piping connections to existing filtration components within pump room.
- New water slide (two flumes) and new plunge pool.
- New wading pool including zero/beach entry “island-feature” with decorative water features, general/shallow pool area and associated gutter system and piping connections to existing filtration components within pump room.
- New deck lighting meeting NYS Health Department standards for night swimming facilities and decorative bollard lighting.
- New decorative color concrete deck.
- Landscape treatments, irrigation, fencing and signage.
New supporting infrastructure improvements including stormwater drywells/deck drains, electrical improvements and conduit for future IT/security were also provided.
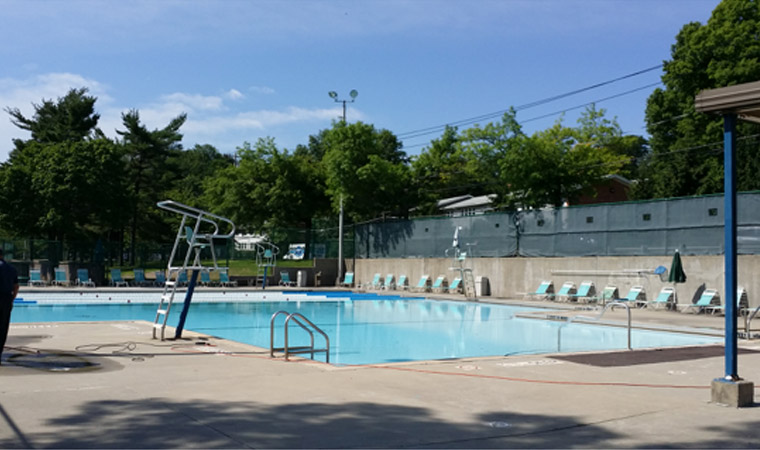
Whitney Pond Pool
Manhasset, NY
Show Project Details
The Town of North Hempstead, Department of Public Works initially requested Cameron Engineering to perform an evaluation of the Whitney Pond Park Pool Complex. The report assessed the Main and Wading Pool Shells, the Pool Deck & Accessory Deck Equipment, Pool Mechanical Systems and Bathhouse Mechanical Systems. Cameron Engineering conducted the evaluation and provided an Engineering Report to the Town.
Based on the findings of the engineering report, the Town then tasked Cameron Engineering with preparing a restorative scope of improvements for the pool complex. The restoration plan developed by Cameron Engineering included two phases of work.
The phased work plan is to avoid downtime of the facility during the summer season. Phase one scope of work is currently being implemented to permit the Town to have the pool complex open and in operation for summer 2015. The second phase will be implemented immediately following the summer 2015 season and is scheduled to have the pool complex open for summer 2016.
Phase 1
- Main Pool Shell preparation, stainless steel skirt for new pool linear and new pool liner/membrane.
- Wading Pool Shell preparation, stainless steel skirt for new pool liner and new pool liner/membrane, repair of pool main drain grate.
- Abandon existing dive tank, pool shell filled with RCA and cap with concrete slab/deck.
- Remove and replace hot water heater for existing bathhouse facility.
Phase 2
- Two (2) new main drains and associated piping for Main Pool to meet current NYS Sanitary Code for Swimming Pools.
- Three (3) rows of new floor inlets to address uniform chlorine distribution in Main Pool in accordance with NYS Sanitary Code for Survey Pools.
- New supporting supply and return piping for Main Pool.
- Remove and replace two (2) pool pumps (NFS Listed) for Main Pool.
- Remove and replace existing steel sand-filled filters for Main Pool.
- Miscellaneous power, control and piping.
- Sawcut removal and selective replacement/repair of main pool concrete pool shell for new floor inlets and main drains.
- Repair of main pool liner/membrane associated with new main drains and flow inlets.
- Removal and replacement of concrete pool deck area (not entire deck area) for installation of new supply and return piping.
- New splashpad area in former footprint of dive tank.
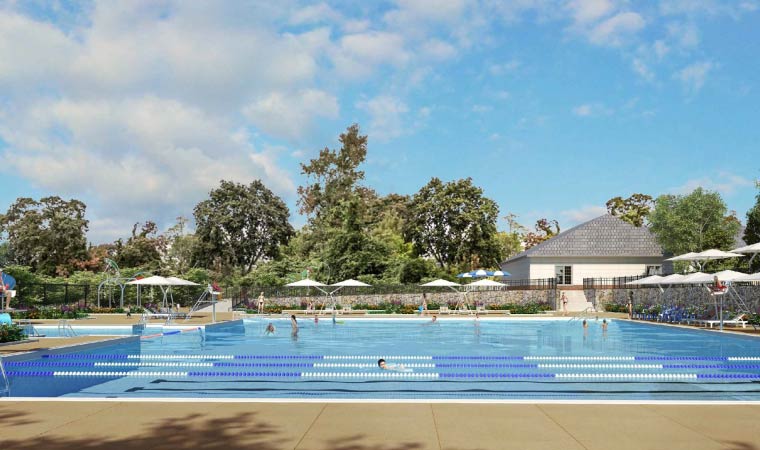
Roslyn Country Club – Pool & Tennis Complex
Roslyn, NY
Show Project Details
The Town of North Hempstead acquired seven (7) acres of the Roslyn Country Club property through the formulation of a Special Parks Improvement District to re-activate a community pool and tennis club that was once the key recreational amenity for the 730-home residential community. The scope of the project includes the design and engineering of a new multi-purpose family aquatic facility and the restoration of the existing outdoor tennis facility.
The complex will be anchored by a new Clubhouse with new locker rooms, grill room, multi-purpose community space, separate concession area with outdoor food court, new multi-purpose heated main pool with water slide, new separate children’s area with wading pool and splash pad, new decorative deck areas, new basketball court and playground area and supporting infrastructure improvements which include a rehabilitated pump house with new filtration/mechanical equipment.
The Clubhouse wing includes an outdoor terrace area overlooking the restored tennis courts. The entire landscape will be restored to compliment the pool and tennis activities as well as the surrounding residential neighborhood.
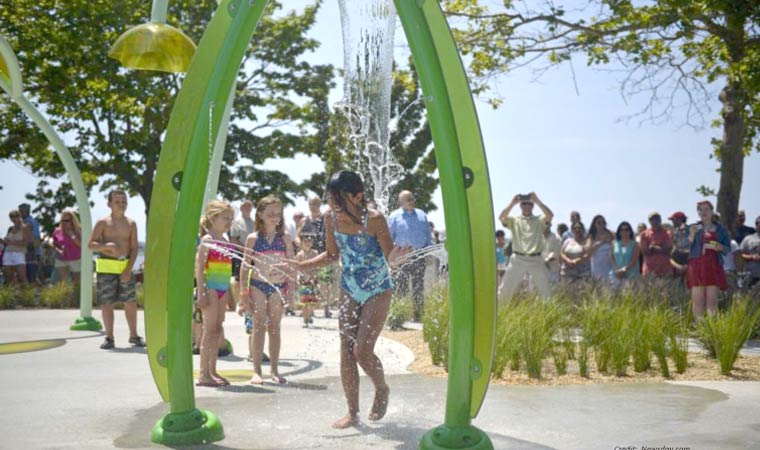
Splash Park at Masone Beach
Island Park, NY
Show Project Details
Cameron Engineering performed engineering design services and provided construction management scope services for a new Splash Park located within the Village of Island Park Masone Beach. The entire project duration, including engineering design, permitting and construction, occurred on a fast-track schedule and was completed in a 3-month schedule from start to finish. Cameron Engineering staff expedited and coordinated the construction implementation to meet the June 2014 opening.
The splash park on Masone Beach was a gift from the D’Amato family which was funded by the Armand and Antoinette D’Amato Family Foundation. The cost, including planning, construction and beautification of the surrounding area, is $250,000. The splash park is 3,500 square feet and features overhead sprays, misting sprays and jet sprays surrounded by a perimeter walk with benches and indigenous ornamental grass plantings.
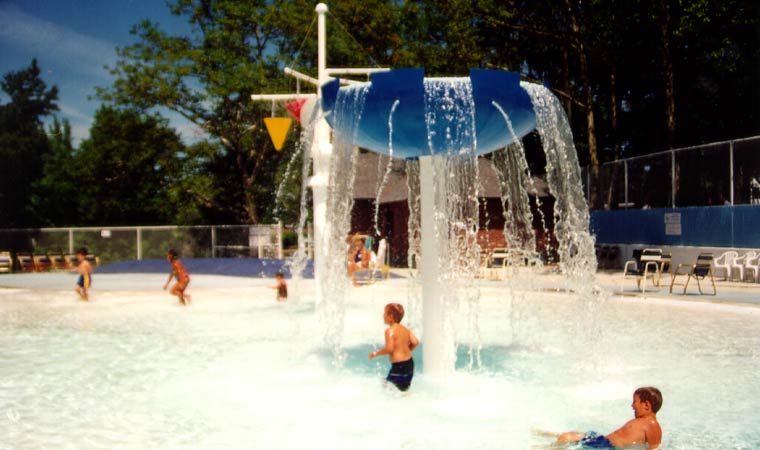
Valley Stream Children’s Interactive Water Play Area
Valley Stream, NY
Show Project Details
The Village constructed a pool complex in the 1960’s consisting of a wading pool, an Olympic pool, a diving pool, a pool equipment/restroom facility and a 1,000 car parking lot within its 20-acre Hendrickson Park site. Cameron Engineering prepared a comprehensive evaluation of the complex in 1997, and recommended conversion of the wading pool to a Children’s Interactive Water Play Area, a major upgrade of the Olympic pool, conversion of the diving pool to a slide pool for older children and adults and a new park building. Due to the significant costs associated with these improvements, the project was phased, with the wading pool replaced first.
Cameron Engineering’s design goal was to create a state-of-the-art facility, which would address declining attendance and draw the community back to the pool complex. The wading pool area was replaced with two new age-separated, zero-depth entry pools for children and toddlers with water play elements, deck with raised freeform mounds for seating, fencing and sun shelters. Completely separate water systems, filtration and recirculation systems were provided for each pool to ensure that there would be no water exchange between the two pools. In the toddler pool, the spray apparatus was fed with potable water, so that any water that these younger children might try to drink from the spray would be of drinking water quality. An automatic dispensing chlorine disinfection system with a sophisticated alarm system to trigger the shutdown of all interactive spray devices upon a low chlorine level reading was utilized for the children’s pool.
This project was awarded the 2000 NYACE Gold Award for Engineering Excellence.
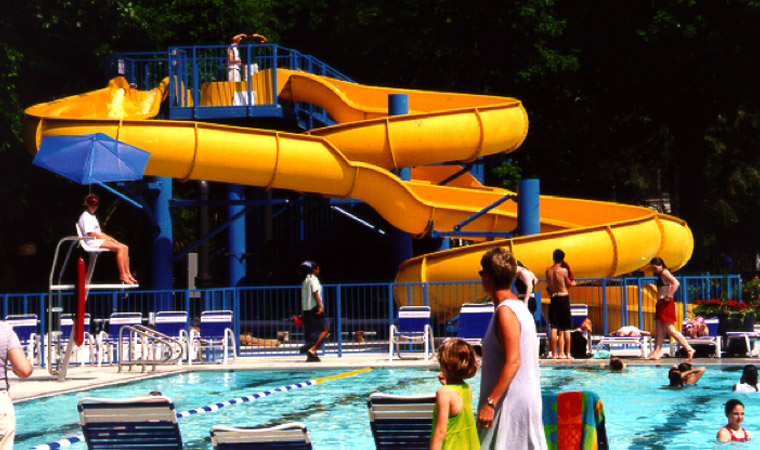
Greis Park Interactive Pool Complex
Lynbrook, NY
Show Project Details
Cameron Engineering prepared a Master Plan, contract documents and permitting for a municipal pool complex consisting of an 8-lane 25 yard competitive and recreational pool, state-of-the-art dual water flume slide and pool, zero-depth entry wading pool, deck area and landscape areas, food court area, pool house with locker rooms, concession area, administrative office and full basement with all mechanical equipment. The entire new facility was integrated within the existing Village Park.

