- Zara
- AMF Chelsea Piers Renovations
- Macy's Department Store
- Bloomingdale’s Department Store
- Giorgio Armani
- Polo/Ralph Lauren
- Apple Store
- Walgreens Mt. Pleasant
- LKG Port Jefferson Shopping Center
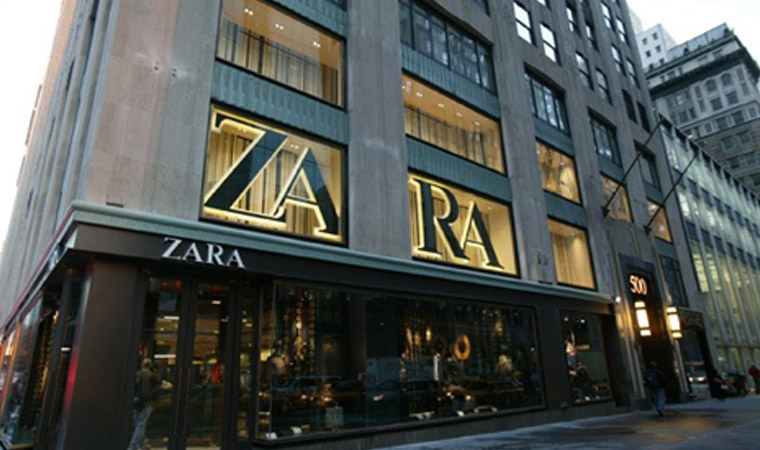
Zara
New York, NY
Show Project Details
The project consists of the design of mechanical and electric systems associated with the renovation of the existing space and the build-out of expansion areas. The demised areas encompass parts of Floors B, one (1), two (2) and three (3). The total project consists of approximately 45,000 sq. ft. The installation is the expansion and renovation of the existing Zara store. The space is fully sprinklered. Escalators serve to interconnect three (3) levels along with a merchandise lift. An interior stair interconnects the second floor and third floor. Egress stair is provided to interconnect the ground floor and basement floor.
The multiple spaces that are being joined on the ground floor are leveled to align with the existing sidewalks; at the 42nd Street entrance. The storefront at the ground level are completely new and the current windows are modified on two (2) levels, in accordance with Landmark’s requirements.

AMF Chelsea Piers Bowling Facility Renovations
New York, NY
Show Project Details
Cameron Engineering provided M/E/P/F design services for the AMF Chelsea Piers Bowling Facility Renovations which included: a new kitchen, freezer, food prep, bar, and seating area totaling approximately 4,000 square feet; new birthday party rooms, welcome desk, meeting room, sales office totaling approximately 2,500 square feet; renovation of restrooms totaling approximately 700 square feet; HVAC, fire sprinkler, plumbing, lighting, power and ADA compliant fire alarm systems were provided to serve the entire facility. The existing base building HVAC ductwork systems were extended to accommodate the architectural layout. New main and branch circuit distribution electric panelboards were provided. Power and lighting controls were provided for the new lighting fixtures. The existing base building fire protection sprinkler system and fire alarm system was extended from the existing systems and expanded to accommodate the architectural layout. Plumbing systems included generation of domestic hot water; hot and cold water distributions; sanitary system expansion.
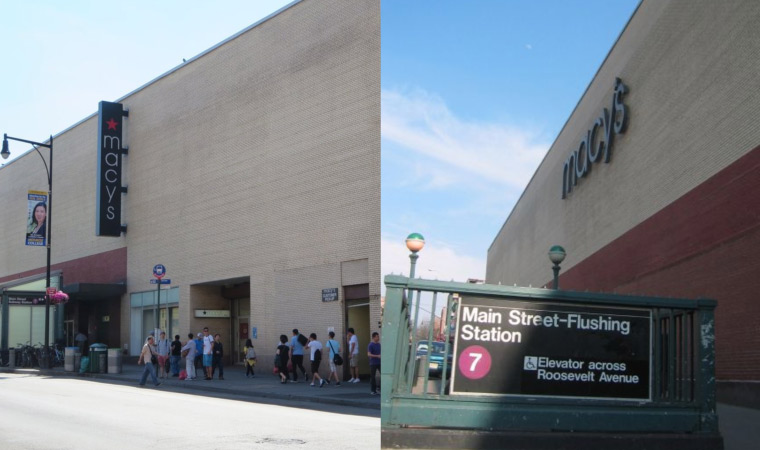
Macy’s Department Store
Flushing, NY
Show Project Details
The existing Macy’s building is approximately 276,000 square feet total, on four stories (69,000 sq. ft. per floor). The scope includes various M/E/P/FP miscellaneous upgrades to numerous departments throughout the store. A new fourth floor men’s and women’s toilet room was provided. A new fire alarm system was also provided. Lighting was eligible for Con Edison rebates. Power was provided on all floors via existing panel boards. The lighting was upgraded on all floors including providing additional lighting controls.
Our services included field survey of existing conditions and review of existing building drawings, coordination meetings, design and preparation of contract documents, construction administration phase services, construction observation phase engineering services, preparation of a punch list, and full/part-time on-site construction observation services.
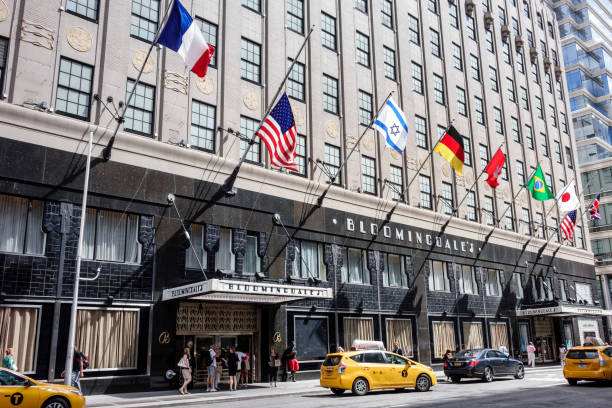
Bloomingdale’s Department Store
3rd Avenue, New York, NY
Show Project Details
Services include HVAC, Plumbing, Electrical and Sprinkler/Life Safety Designs for Fine Jewelry, Intimate Apparel Departments and Louis Vuitton, Estee Lauder Boutiques.

Giorgio Armani
754 Madison Avenue, New York, NY
Show Project Details
Designed included new building services and complete MEP and Fire Protection systems for this flagship store.
Renovation work included demolition of existing two-story building and construction of new, four-story limestone-clad building.
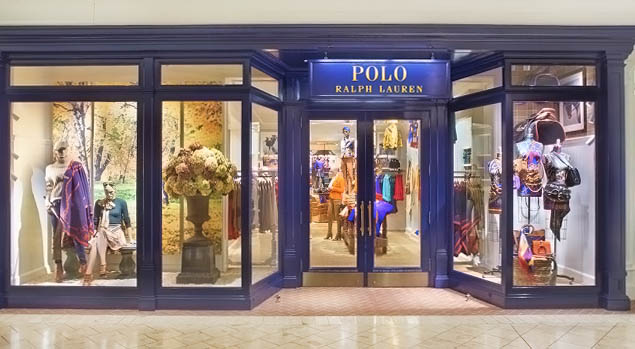
Polo/Ralph Lauren
Various Locations
Show Project Details
MEP design for new construction included complete mechanical and electrical systems for renovation of approximately 10,000 sf. of ground floor retail and 10,000 sf. of cellar storage space for Polo’s new flagship store. Additional work included MEP design for stores in:
- Roosevelt Field, Garden City, NY
- Palm Beach, FL
- Galleria Mall, Houston, TX
- Short Hills Mall, NJ
- Biltmore Center, Phoenix, AZ
- Newbury Street, Boston, MA
- Rodeo Drive, Beverly Hills, CA
- Highland Park, Dallas, TX
- New Canaan, CT
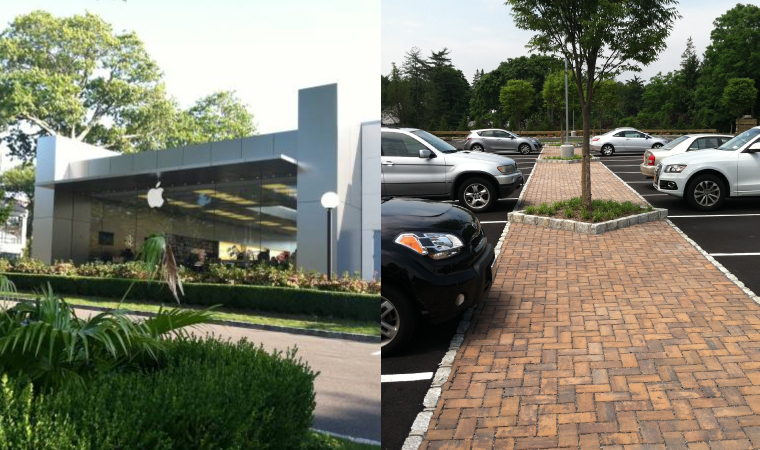
Apple Store
Manhasset, NY
Show Project Details
Apple Inc. proposed a new store in Manhasset, N.Y. The area of the building is approximately 6,700 square feet (sf) of an existing 23,500 sf exterior strip mall building adjacent to the American Manhasset Mall complex. The work consisted of demolition of a portion of the existing one story building and the basement interior walls. The exterior basement concrete footing walls and slab remained. The new one story structure would be devoted to approximately 4,900 sf of the store area with an 800 sf back of house area and a 1,000 sf adjacent retailer. The remaining back of house functions for the store would be in a portion of the basement below the store connected by a stair and elevator. This area is approximately 3,200 sf consisting of a stock area, business functions, break area, conference room and restrooms. The remaining 3,500 sf area would be unoccupied.
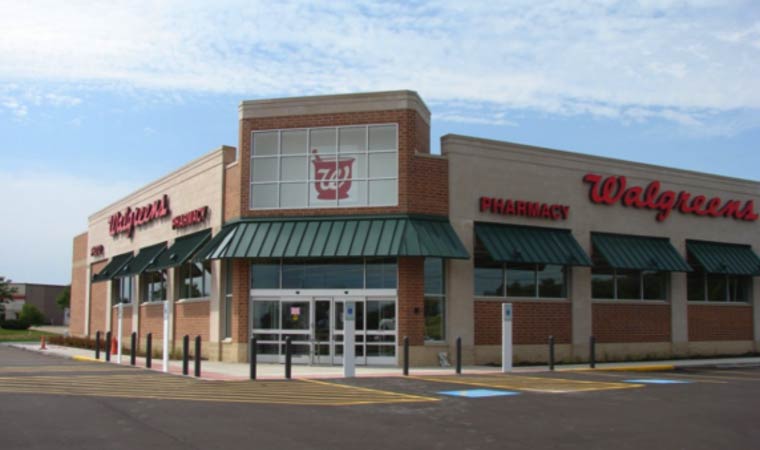
Walgreens Town of Mt. Pleasant
Westchester County, NY
Show Project Details
Walgreens proposed a new pharmacy store to replace ±12,500 square feet of space in an existing retail center. As the Town of Mt. Pleasant’s traffic engineering consultant, Cameron Engineering reviewed the submitted traffic impact studies and site plans, met with the Applicant and with Town representatives, performed an independent accident analysis and trip distribution and assignment analysis, and made recommendations to the Planning Board regarding necessary changes to site access, parking, and circulation. Cameron Engineering representatives then presented findings at the Planning Board hearing. At the completion of the hearing process, Cameron Engineering also provided the Town with the SEQRA (State Environmental Quality Review Act) Negative Declaration.
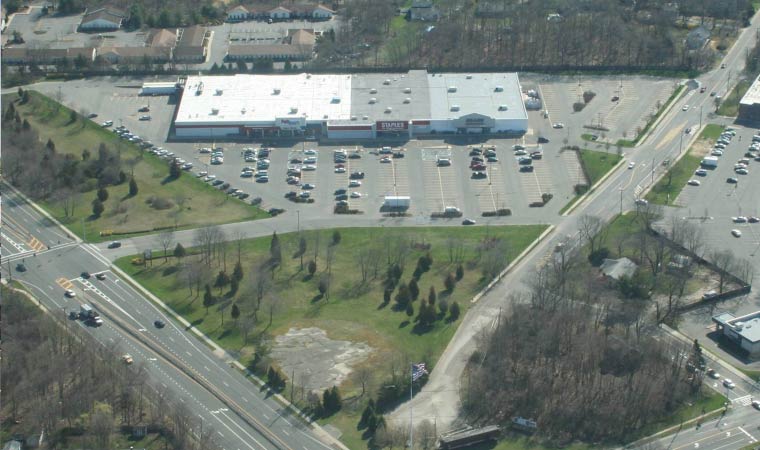
LKG Port Jefferson Shopping Center
Port Jefferson, NY
Show Project Details
This site is a 104,000± s.f. shopping center on the southeast corner of Routes 347 and 112. The client proposed to expand the shopping center, while the New York State Department of Transportation proposed to acquire portions of the site through eminent domain and build a new connecting roadway. Cameron Engineering was involved for several years in modifying these proposals to provide room for the proposed new State roadway, a modified expanded shopping center with adequate site access and parking, and a new Town park.
Tasks involved parking studies of the property; trip generation comparisons; design of the new State roadway to provide suitable alignment while maximizing the size of the new park; on-site drainage design to coordinate with changing NYSDOT recharge needs; ongoing coordination between the client, the local civic association, and the numerous municipal parties; site plan development of the expanded retail center; design of the proposed park with pedestrian connections to neighboring uses; aid in the development of the Memorandum of Understanding (“MOU”) that details the items required by each of the four primary involved parties; development of the required “land exchange” to legally enable the proposed changes; assistance with the applications to the Town; and Construction Phase assistance including multi-phased construction staging plans and contractor coordination.

