- CR46 (William Floyd Parkway)
- Hempstead BID #11 HEMV 2008/2009
- Maple Avenue
- Improvements/Reconstruction on CR97
- 550/555 Stewart Avenue
- 1111 Marcus Avenue
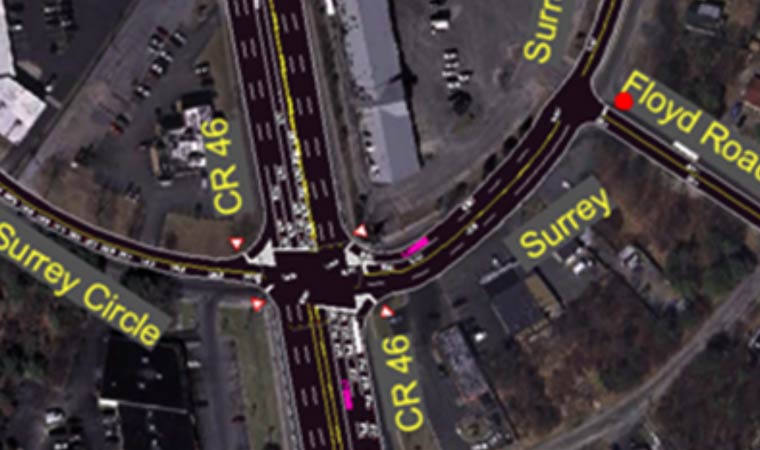
CR46 (William Floyd Parkway) at Surrey Circle Safety & Traffic Flow Improvements
Yaphank, NY
Show Project Details
This was a Road and Signal Improvement project to eliminate congestion and improve safety at the intersections of Surrey Circle with William Floyd Parkway (CR 46) and Floyd Road. The project design coordinated full depth roadway reconstruction with required drainage improvements and utility coordination. The design incorporated Survey Control drawings to accurately re-establish the Department’s historical vertical and horizontal control data.
Cameron Engineering first conducted manual traffic counts to determine the optimal traffic signal phasing and lane configuration. Field work also included a wet road survey to identify ponding issues, and a walk-through to identify any newer infrastructure which should be retained.
Our design incorporated geometric improvements based on Synchro analysis (new southbound left turn lane, eastbound widening, increased turning radii); pedestrian and drainage improvements (new curbing, sidewalks, ADA-compliant ramps, inventory of existing drainage systems, new drainage structures); traffic signal improvements (added right turn overlaps and signal faces, adjusted signal splits); preparation of contract documents; design-related construction administration services, including line item cost estimates so the Department could easily establish contract bids; and Monthly Cost and Progress Reports throughout the course of the project.
Design documents and monthly reports adhered to Department standards, providing detailed specifications, quantities, estimated construction costs, and project status updates.
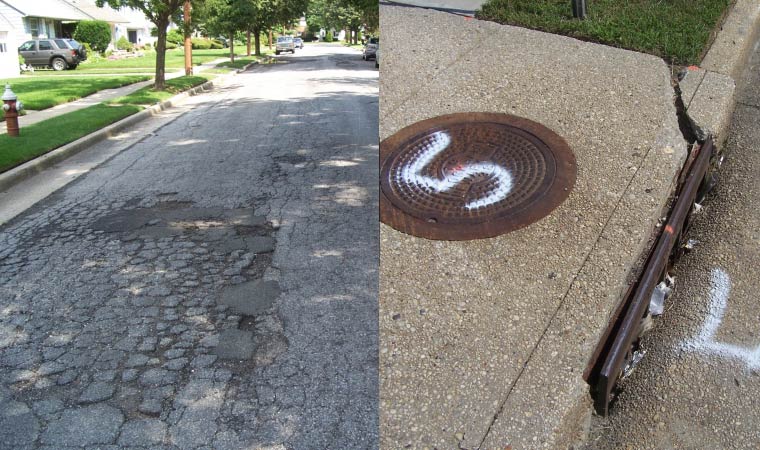
Village of Hempstead BID #11 HEMV 2008/2009 Improvement Project
Hempstead, NY
Show Project Details
The Incorporated Village of Hempstead had Cameron Engineering & Associates, LLP prepare contract documents for their ongoing capital projects to repair/ restore existing roadways within the village. The BID # 11 HEMV Project involved the reconstruction or rehabilitation of approximately 6,400 linear feet of full depth roadway Reconstruction on the following streets: James LL Burell Avenue, Princeton Street, Wellesley Steet & Willow Avenue. Proposed roadway improvements included new curbing (with integral curb and gutter where necessary), crack filling, apron replacement, new sod utility strip, sidewalk replacement (where required due to grade changes), new pedestrian ramps, driveway restoration (where required due to grade changes), drainage structure augmentation, repairs, drainage structure and pipe cleaning. Performed a visual condition survey of the existing storm sewer system structures (manholes and catch basins) throughout the Project area. We obtained a contractor to provide pavement cores and soil boring samples to ascertain existing pavement thickness and subsurface conditions throughout the Project area. We provided Engineered Cost Estimating, Contract Specification and assist in final BID analysis.
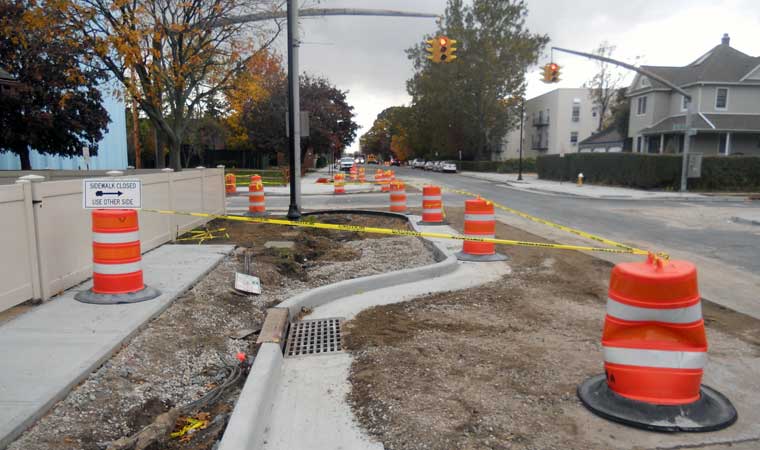
Maple Avenue Phase I and Phase II Improvements
Village of Rockville Centre, NY
Show Project Details
The Village of Rockville Centre was the recipient of a $1,300,000 grant to implement utility and roadway improvements. The improvements included the upgrade of electric, water and drainage systems. The electric improvements were to provide a new twelve cable conduit and required manholes and tie-ins to existing. The existing water main in Maple Avenue was considered adequate, and the improvement included new tee connections with stubs at cross streets for future service upgrades. The Village storm water collection system for Maple Avenue was not functioning properly and needed to be upgraded. Maple Avenue was replaced with a full depth pavement restoration and streetscape beautification improvements (replacement of concrete sidewalks, street lighting, furnishings, pattern concrete crosswalks, etc.) in areas designated by the Village along Maple Avenue between North Long Beach Road and North Park Avenue.
The project was divided into two parts: NYSDOT work formatted to NYSDOT specifications per the Locally Administered Federal Aid Projects (PLAFAP) Manual, which included final Plans, Specifications, and Estimate (PS&E) approval before public bidding could commence; and non-NYSDOT work formatted to Village of Rockville Centre and/or Nassau County design standards and specifications. Cameron Engineering assisted the Village with PLAFAP compliance, and prepared a Design Report to retain the project’s eligibility for funding reimbursement.
Cameron Engineering prepared conceptual plans and estimates, and coordinated design work with local utility companies. We prepared necessary details and notes for Phase II Stormwater regulations, and prepared special specifications for pavement cores and soil sampling to ascertain existing pavement thickness and subsurface conditions. We solicited bids from three contractors and administered/oversaw the soil sampling/pavement coring operations.
We divided the Contract Documents into two packages (NYSDOT/ PLAFAP and non-NYSDOT).
For the NYSDOT work, Cameron Engineering prepared, processed, and coordinated the Moderate Projects Design Report with NYSDOT for this NEPA Class II project. We prepared PS&E package in accordance with the PLAFAP Manual, formatted to NYSDOT standard specifications, using Village template “front end” specifications.
For the non-NYSDOT work, we prepared design plans per Village and/or NCDPW standards and specifications, with an engineer’s cost estimate and Village front end specs.
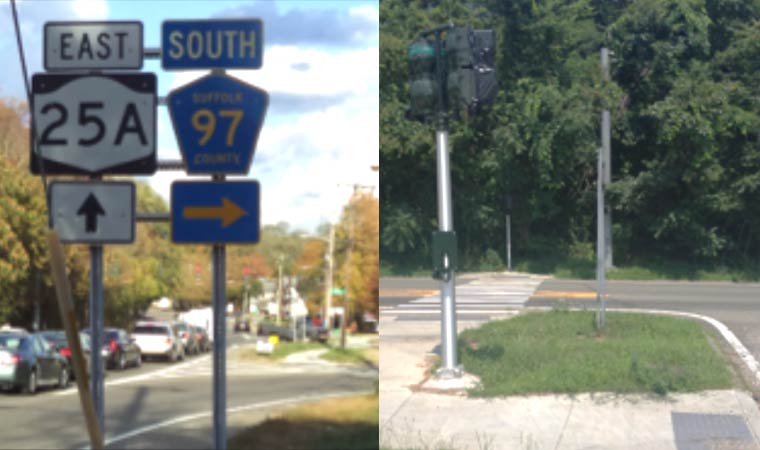
Pedestrian Safety Improvements and Intersection Reconstruction on CR 97
Brookhaven, NY
Show Project Details
Cameron Engineering is in the process of survey oversight and preliminary design for intersection reconstruction; curb, sidewalk, pavement rehabilitation and resurfacing; drainage improvements; and signal improvements along CR 97/Nicolls Road from NYS Route 25A to Sheep Pasture Road (Stony Brook University). The goal is to improve vehicular safety while improving pedestrian safety and mobility. All work is being performed within existing right-of-way and will conform to the latest ADA guidelines.
At the intersection of CR 97/Nicolls Road at NYS Route 25A, this project is changing the existing free-flowing (and relatively high-speed) channelized eastbound right turn lane into a typical through-right lane aligned with the intersection. This will eliminate the free-flow maneuver, lower the speed of right turns, align these drivers closer to the southbound lanes on CR 97, and pose less of a conflict with pedestrians and bicyclists at the intersection. In addition, this project will provide continuous sidewalk on the west side of CR 97 down to Sheep Pasture Road. Cameron Engineering is evaluating the existing curb and sidewalk condition and the current pedestrian use to determine where new curb and sidewalk will be provided. The new sidewalk will connect the existing sidewalks NYS Route 25A and Sheep Pasture Road to provide a continuous walking path between Route 25A and the SUNY Stony Brook North Entrance.
The next project component is to rehabilitate existing pavement, which was last resurfaced approximately ten years prior. The anticipated rehabilitation method will mill two inches and resurface with two inches of top-coarse asphalt. Cameron Engineering is evaluating the pavement to identify any areas that require full-depth repair.
As part of curb and pavement rehabilitation, this project will address any localized flooding, likely via minor modifications and additional drainage structures at isolated low points as required. Any existing castings will be replaced if they are not the type that can accommodate bicycles.
Finally, the existing traffic signals will be modified to reflect the new lane approach geometries and to ensure proper placement of pedestrian signals compared to the new sidewalk.
The end result will be a safer layout with better drainage, more conducive to walking and bicycling.
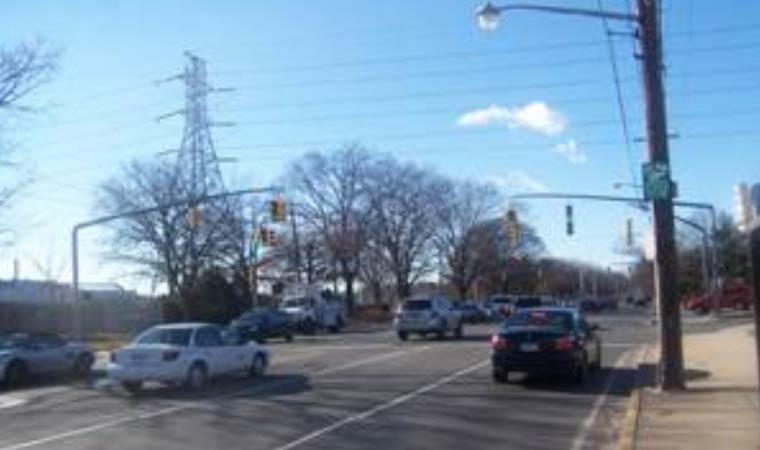
550/555 Stewart Avenue – Traffic Signal Plans and Intersection Improvements
Garden City, NY
Show Project Details
Cameron Engineering prepared a host of design plans on behalf of the Nassau County Department of Public Works, in association with two proposed applications across the street from each other on Stewart Avenue, west of Roosevelt Field Mall.
Project tasks included plans for NCDPW 239f and Subdivision approvals: Traffic Signal Control plans to relocate an existing traffic signal and adjust the signal interconnect (including consultation with NCDPW representatives); traffic counts of vehicles, pedestrians, and school buses to determine optimal turning lane storage needs; intersection improvements (including re-striping, and adding turn lanes and signs); Maintenance and Protection of Traffic plans in accordance with New York State Department of Transportation requirements; Site Plan design for one of the properties; review of site drainage, water supply, and sanitary sewer collection; and meeting attendance with NCDPW representatives.
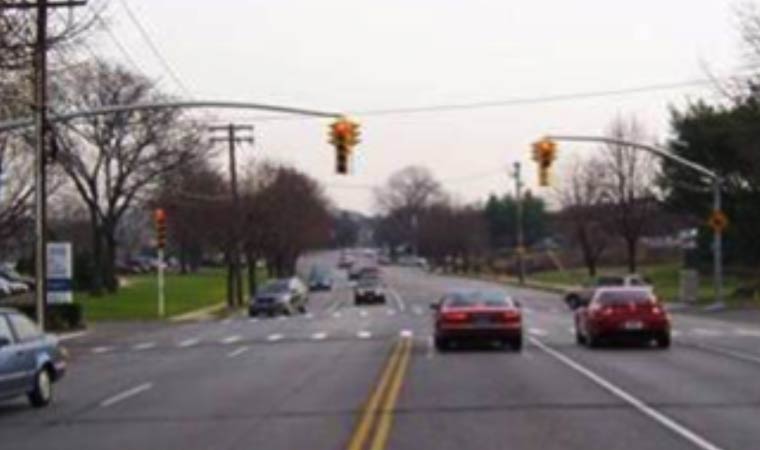
1111 Marcus Avenue Redevelopment
Lake Success, NY
Show Project Details
The property at 1111 Marcus Avenue is 93.51 acres on the southeast corner of Marcus Avenue and Lakeville Road. The site is partially within the Incorporated Village of Lake Success, and partially within the Town of North Hempstead.
This site was developed with a partially vacant 1.3 million square foot office / commercial / warehouse complex, and was subject to a Village-imposed cap on the percentage of office space within the building. Cameron Engineering was retained to assist the owner in requesting relief from this office-percentage cap, to be permitted to convert 300,000 ± square feet of vacant industrial space within the Village to medical office use.
Cameron Engineering performed a detailed traffic impact and parking study of the proposed redevelopment on the adjacent street system. Work included Synchro traffic analyses and Sim Traffic simulations of existing and future conditions; parking counts and projections to determine total parking needs and the locations of specific use-related parking needs; and an analysis of the site’s South Driveway to determine the need to reactivate an existing flashing signal to regular operation.
This project is redeveloping a 94-acre former heavy-industrial property into a ± 1.3 million s.f. office and medical office complex.
Work included an extensive campus Traffic and Parking Feasibility Study: multiple traffic counts, analysis of 12 intersections, Synchro network modeling, signal warrant studies, determination of road and signal improvements, a Traffic Signal Plan, a Parking Feasibility Study (multiple campus-wide parking counts and phasing the project to provide parking while maintaining green space), and Village liaison services. Site plans included layout of new and relocated driveways, design of on-site roads and parking lots (over 4,000 stalls), layout of pedestrian walkways, drainage and utility upgrades, traffic signal modifications, and landscaping.

