- Arrow Electronics Data Center
- Hewlett Packard
- Invision.com Data Center
- Comprehensive Care Management
- Olympus America Corporate Headquarters
- Bank of Smithtown
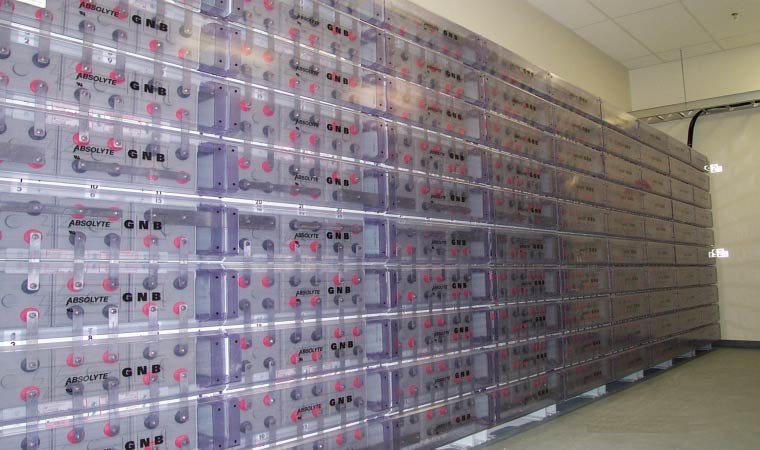
Arrow Electronics Data Center
Melville, NY
Show Project Details
Cameron Engineering designed the Mechanical and Electrical Systems for the 10,000 square foot Data Center to accommodate an additional equipment load of 100 watts per square foot. The design was implemented to include redundancy in all the critical services for the Data Center. The Design and Construction Phases of the Project required extensive phasing as the existing Data Center was to remain operational during the expansion. In addition, the existing site conditions posed many space constraints due to the proximity of the existing building to the property lines which made the design for locating the new utility transformer and diesel emergency generator sets extremely challenging.
This project was awarded the 2003 NYACE Silver Award for Engineering Excellence.
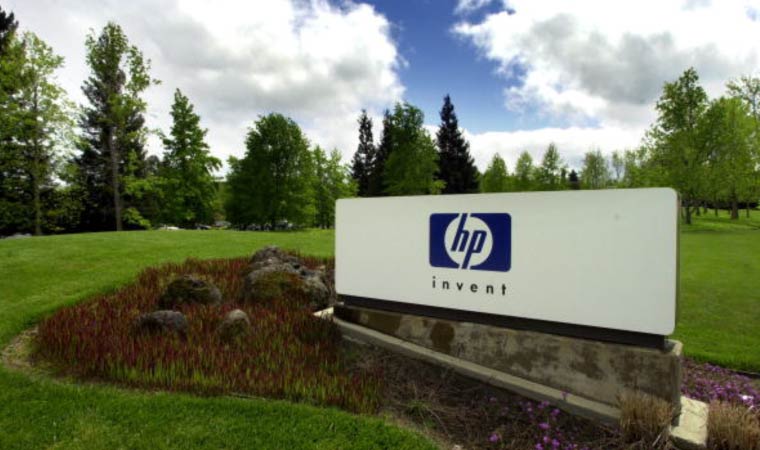
Hewlett Packard
Florham Park, New Jersey
Show Project Details
Mechanical, electrical, plumbing and fire protection (M/E/P/F) shell and core complete new base building systems. M/E/P/F tenant fit-out for 55,000 square feet including a new 10,000 square foot Computer Room/Data Center. M/E/P/F systems included an air filtration system, roof-top HVAC units, natural gas-fired emergency generator, and an ADA compliant, addressable fire alarm system, card access control, and coordination with the video surveillance system.
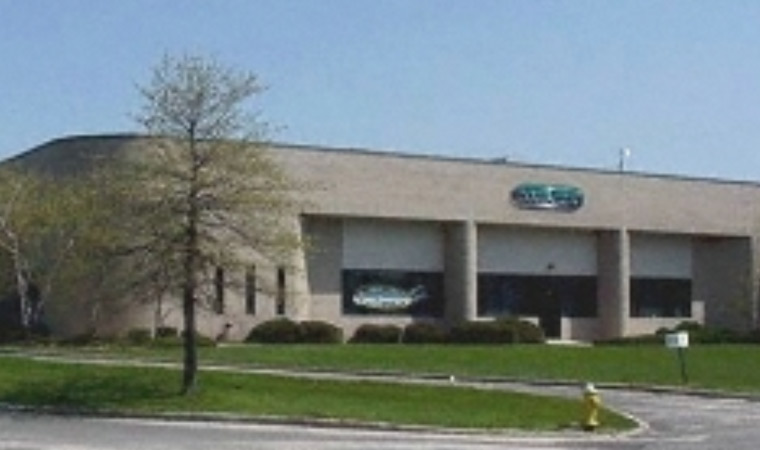
Invision.com Data Center
Commack, NY
Show Project Details
The existing Invision.com data center in Commack included an existing 600 Ampere, 208 volt, 3 phase electric distribution sub-metered via the existing main building electric service. The existing data center loads are served via four (4) existing APC UPS units. A 150 kW, trailer mounted, diesel emergency generator provides emergency power to the data center.
The renovations included a new 1,100 square foot data center expansion. The data center expansion space required a new 1,200 Ampere, 480 volt, 3-phase, 4 wire main electric service. A new UPS system was provided to feed the new data center loads. Two (2) new trailer mounted, diesel emergency generators with internal base mounted tanks were provided for emergency back-up power to the data center, as this type of installation does not require filing with the Town.
An electrical load analysis was performed for the new and existing data center. Cameron Engineering & Associates, LLP evaluated the transference of some of the existing data center loads from the existing 600 Ampere electric distribution system to the new 1,200 Ampere electric service via step down transformer. The existing building fire alarm system was extended to accommodate the expansion space.
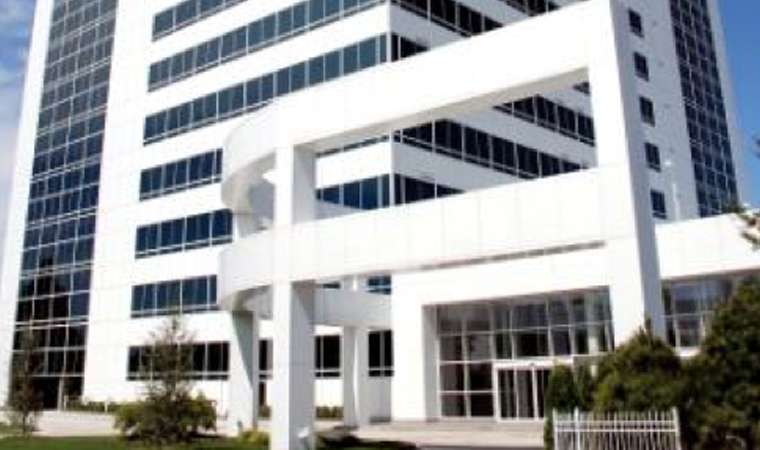
Comprehensive Care Management
Bronx, New York
Show Project Details
The Comprehensive Care Management billing center project located at 1250 Waters Place, Bronx New York consisted of a 20,000-sq.ft. office renovation. The focal point of the project was to design a new data center to support the billing operations of one of the leading private health care providers in New York City.
A 500-sq.ft. computer room comprised of multiple server cabinets for single phase and three phase blade servers was developed. The room layout and space planning was part of the project requirements. During the design process it was determined that data cable routing through overhead ladder racking coupled with power distribution under the raised floor system was the best approach for this project.
A 200 KW natural gas fired emergency generator was incorporated into the design to back up a 40 KVA UPS (uninterruptible power supply) batter back up system for the server room. A 20 minute battery backup system was incorporated into the design for emergency system shut down. Power distribution wiring utilizing alternating circuits for redundancy was also considered in the design.
The computer room is air conditioned with two (2) 5-ton Liebert Challenger units within the room. Rooftop mounted dry coolers were provided for the air conditioning heat rejection. The project has operated in emergency conditions multiple times in the last year and has met all the required project goals.
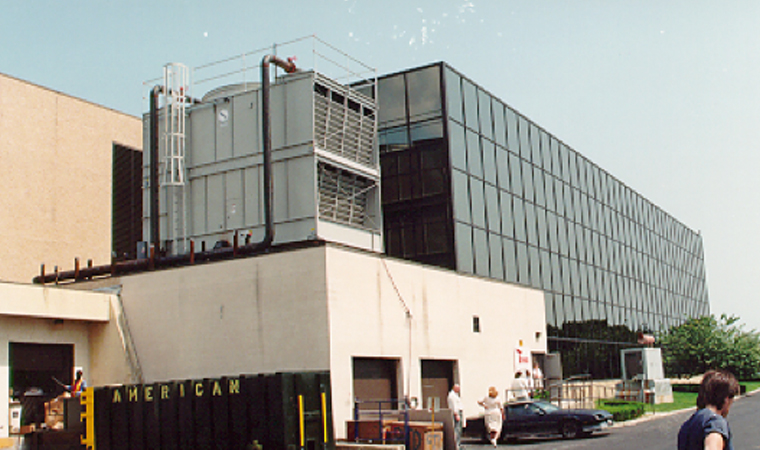
Olympus America Corporate Headquarters
Melville, New York
Show Project Details
Complete mechanical, electrical and civil for the four (4) story 270,000 square foot Corporate Headquarters including major renovation to existing computer facility with all new power distribution and lighting, new HVAC VAV system utilizing existing roof-top air handlers, new toilets, major renovation to sprinkler system, new fire alarm system, new kitchen with gas cooking, new computer room utilizing Liebert units and UPS power, and the kitchen.
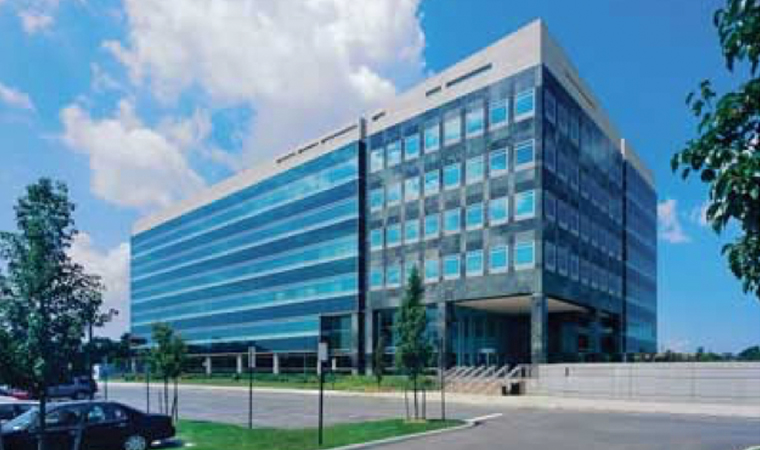
Bank of Smithtown
Hauppauge, New York
Show Project Details
The HVAC, electric, fire alarm, plumbing and fire protection sprinkler engineering (M/E/P/F) systems was designed for the tenant fit-out of approximately 17,000 sq. ft. at the Bank of Smithtown Corporate Headquarters. New HVAC, fire sprinkler, plumbing, lighting, power and ADA compliant fire alarm systems were provided to serve the space. The existing base building HVAC ductwork systems were extended to accommodate the architectural layout. New VAV boxes were provided. A supplemental air conditioning system was provided for the IT computer/server room with the condenser unit located on the roof. The existing base building electric service was utilized to serve the tenant space. New main and branch circuit distribution panelboards was provided for the IT computer/server room. A new natural gas emergency generator was provided on the roof and dedicated to the IT computer/server room electrical loads. An automatic transfer switch (ATS) was located within the tenant space. Plumbing services were provided for the executive restroom and pantry. The existing base building fire protection sprinkler system and fire alarm system was extended from the existing systems to accommodate the architectural layout. An FM 200 fire suppression system was provided for the IT computer/server room.

