- Bayamon Centro Hospital
- Rikers Island GRVC Facility
- Morris County Correctional Facility
- Nassau County Correctional Facility
- OGS Correctional Facilities
- Suffolk County Correctional Facility
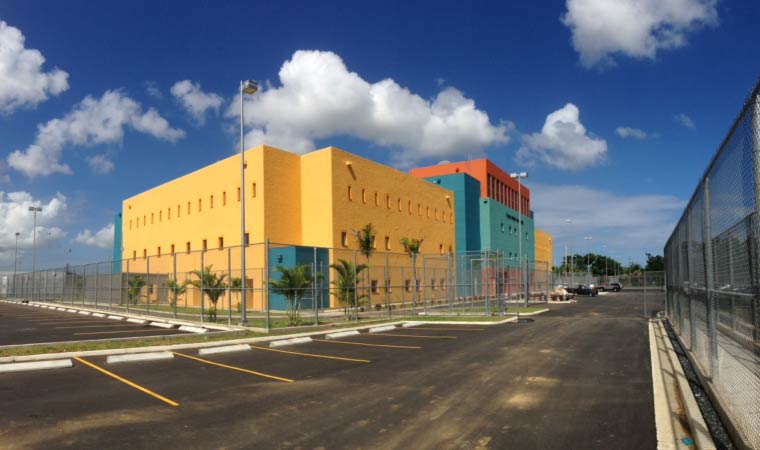
Bayamon Centro Medico Correctional Hospital
San Juan, PR
Show Project Details
The 135,000 square foot Bayamon Correctional Hospital Facility in Puerto Rico is a three (3) story maximum security correctional center/healthcare facility which includes a mixed level of inmates. The electronic Security/CCTV systems for the facility included:
- Perimeter gate controlled access system with tiered clearance levels for visitors, employees, and inmate/equipment deliveries.
- Personnel “Smart Card” access control system to accommodate up to thousands of identities and track internal movements.
- A 130 camera Closed-Circuit Video Surveillance System (CCTV) system including indoor and outdoor coverage. The CCTV system utilizes a digital recording system, operating over internet protocol (IP), with networked video storage. Encrypted protocol allows remote access to key personnel.
- An Intercommunication System consisting of a series of master and staff station interconnected to provide two (2) way voice communications and “All Call” global alerts.
- Panic station and Hardened Nurse call system between the patient’s room, exam rooms, nurse’s station and guard station for protection of clinical staff and continuous patient/inmate observations.
- “Touch Screen” Security Locking Control System includes electronically controlled hardware, motorized gates and doors, cell locking, etc. The system monitors and annunciates the status condition of electrically equipped door hardware, doors, gates, cells, etc. via a “touch screen” control system interconnected to a programmable logic controller (PLC).
- Integrated correctional officer “Watch Tour System”
- Completed UPS power distribution system for all electronic security system equipment.
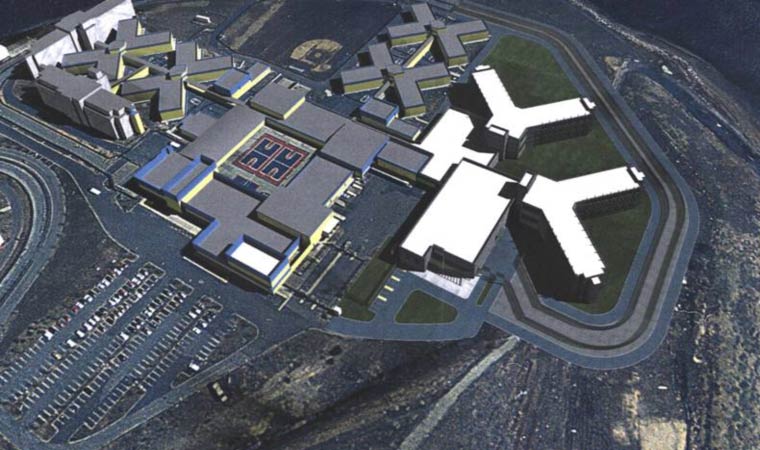
Rikers Island GRVC Facility
Bronx, NY
Show Project Details
A digital recording CCTV system was provided for the design consisting of 400 CCTV cameras. The CCTV system design included a digital virtual matrix switch and a digital recording system including an IP Network. The system will record at 15 frames per second. The Riker’s Island GRVC Facility requires 60-day digital storage. The estimated construction cost is approximately $3 million for cameras and wiring, and $4 million for the head-end digital recording equipment and security access control systems. The system operates via a complete fiber optic network cable system. The project includes a new central storage control room. Design included a new UPS system to support the CCTV system. Design considerations including cameras, which were specified with vandal resistant polycarbonate housings. Cameras were also provided in outdoor inmate recreation areas. The security/CCTV system was coordinated with a perimeter fence detection system.
The Building Security System Design includes PLC (programmable logic controller) design, door lock controls, door lock status signal, intrusion alarms, annunciators, emergency door release, fire alarm interconnection, control room layout, and control panel design integrating Touch Screen Technology.
Exterior Security System includes a perimeter fence detection system utilizing fiber optic technology.
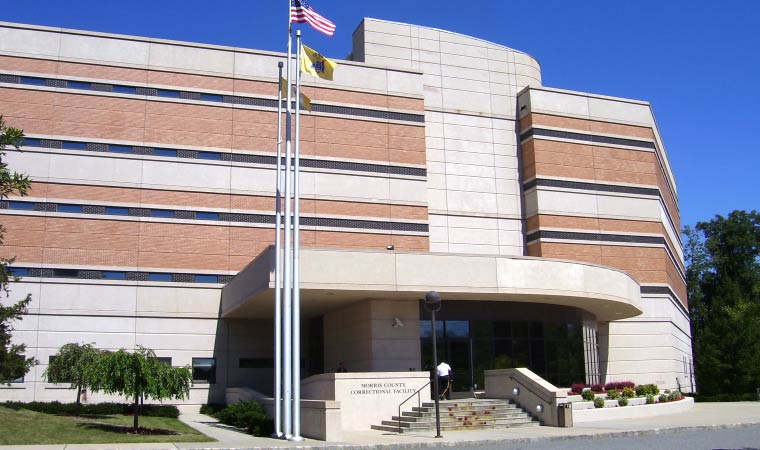
Morris County Correctional Facility
Morris County, NJ
Show Project Details
Cameron Engineering conducted coordination meetings with the County of Morris to discuss the scope of the Project which includes planning, design, and monitoring the installation/ construction phase of the project.
We provided an intensive field survey of the existing conditions to determine the most appropriate security technology upgrades and revisions required to accommodate the County. We reviewed the existing touch screen control system, graphic panels, intercom system, CCTV video surveillance system, access control, PLC Network, Intercounty Service Network integration, and guard tour system. We also reviewed the deficiencies of each system including problems associated with the wiring interconnections, hardware, software, data storage practices, security system management, sub-systems integration.
This project received the 2010 ACEC New York Silver Award for Engineering Excellence.
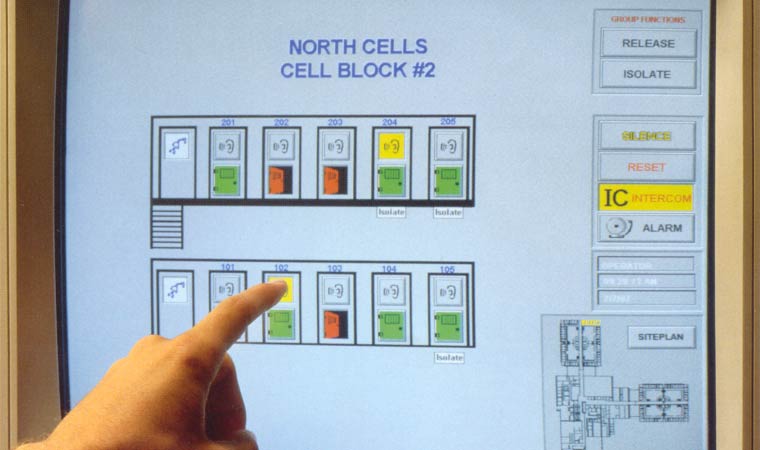
Nassau County Correctional Facility
East Meadow, NY
Show Project Details
The Study/Report of the video surveillance system included the design of a video surveillance system and cost estimate for associated equipment, conduit, wiring and devices capable of monitoring, recording, and recalling events at multiple interior and exterior locations throughout the Correctional Center and designated Courthouse Buildings and Medical Facilities. The video surveillance system would monitor and record events in common areas within approximately 400,000 sq. covering multiple buildings and various off-site Court and Medical Facility locations.
The project included coverage of both interior and exterior locations at the correctional center where correctional officers come into contact with inmates. The equipment specified included cameras with vandal resistant polycarbonate housings at interior locations and vandal resistant weatherproof housings at exterior locations. The overall CCTV system coverage included interior locations such as visitor areas, housing areas, holding area, etc. Exterior coverage included recreational yards.
The cameras recommended included pan-tilt-zoom cameras in indoor recreation areas and cameras in weatherproof housings for the exterior areas. The CCTV digital recording system specified included unattended storage of 18 months in accordance with the Nassau County District Attorney. The system would record at 15 frames per second.
This project received the NYACE Diamond Award for Engineering Excellence.

OGS Correctional Facilities
Locations across New York State
Show Project Details
Under a 5-year term contract, Cameron Engineering was selected to provide Engineering and Architectural design work for the implementation of existing Security Standards for Correctional Facilities throughout the State of New York:
Sing-Sing Correctional Facility
Electrical Feasibility Study and testing to resolve short circuit grounding problems in panel boards and feeders in eight Inmate Dormitory Buildings. Electrical primary feeder replacement for underground electric services including testing of multiple feeder conduits and banks to assure continuity; provide 10 temporary emergency generators to facilitate feeder replacement and maintain complete prison operations including security considerations. HVAC, plumbing and electric for renovation of inmate shower and toilet facilities in separate secure Building. Extensive M&E Building Evaluation and survey.
Sullivan County Correctional Facility
The existing fire alarm system was evaluated and a written Report was provided with Budget recommendations for replacing the existing fire alarm system and to develop a Construction Cost Estimate. The system required extensive integration with the security system. The new system provides for stand alone fire alarm system panels in each Building except where noted, and a Facility Monitoring and Control Multiplex System (FMCMS) at a central location which will monitor the buildings fire alarm system, and which will provide for control of various building system, including site lighting, load shedding, fan control for smoke purging, etc.
Fishkill Correctional Facility
Renovations to inmate manufacturing areas while facility remained completely operational.
Lincoln Correctional Facility
Design for a new natural gas emergency generator at the New York State Lincoln Correctional Facility. The design included a sound attenuation enclosure in order to maintain less than a 45dB noise level three (3) feet inside the nearest residential window. Structural design was required to reinforce the steel for the stair tower. The generator provided engineering power for kitchen loads.
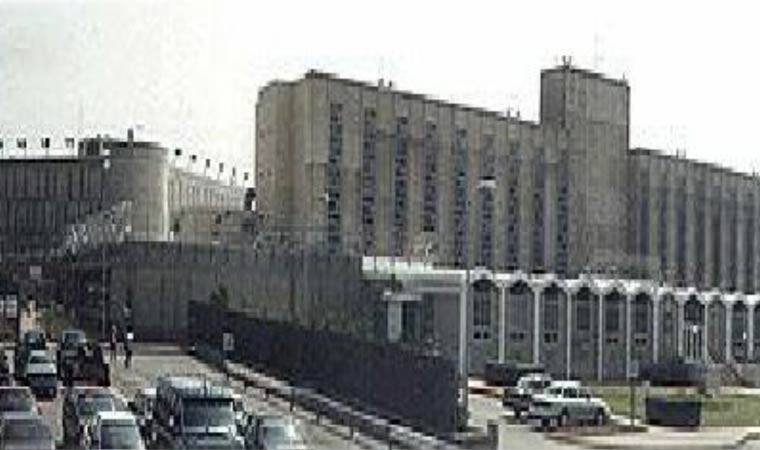
Suffolk County Correctional Facility Security/CCTV System
Riverhead, NY
Show Project Details
Security/CCTV System
A comprehensive security review and report was conducted to determine the most effective manner of ensuring the safety and security of inmates and correction officers and the monitoring of inmate areas. Prepared Study and Report, Schematic Drawings and Construction Budget Cost Estimates. The Program and Study Phase addressed the principal criteria for the digital CCTV system. The project concept included a surveillance system that would protect staff, monitor guard/inmate interactions and provide an inventory of such recordings that would be “tamper proof”. CCTV coverage of designated areas of specified buildings would encompass the existing Correctional Facility. The Study focused on the mental observation, visiting, attorney visiting and holding areas for initial implementation. Cameras would be set to cover each other to deter tampering and record tamper attempts with the CCTV equipment.
Utility Tunnel
A new utility tunnel, with high temperature hot water and new electric service from the expanded central utility plant to new jail was designed. The mechanical, electrical, plumbing and fire protection design included new electrical services, electric feeder distribution, new diesel fired emergency generators and new electric driven chillers. A data communication cable system was also provided.
240-Bed Facility
Joseph R. Amato, P.E., was the Engineer-of-Record for the 240 bed facility including a laundry room, chapel, medical center, visitor center, gym/recreational center, new penthouse. New mechanical, electrical, plumbing and fire protection distribution systems were designed for the Suffolk County Correctional Facility in Riverhead, New York.
Cameron Engineering completed the mechanical, electrical, plumbing and fire protection system design including HVAC systems and associated ductwork, main electric service and branch circuit electrical distribution system, plumbing systems including domestic hot and cold water and sanitary systems, fire protection system and fire alarm system. Security systems included and access systems and locking systems.
Addition of 100 Cells
The facility remained operational with the addition of a fifth story, to add 100 cells, on a four (4) story building. Mechanical, electrical, plumbing and fire protection design included HVAC systems including rooftop units and ductwork system. Electrical system design included new panelboards, lighting and fire alarm system. Plumbing system design included new domestic piping distribution. Fire protection systems included a new fire sprinkler protection system and a new fire alarm system.
New Kitchen Facility
Cameron Engineering designed the new west wing expansion and building addition for the new 1,000 plate/meal kitchen. Mechanical, electrical, plumbing and fire protection design included new services for the kitchen including new HVAC systems, rooftop units, exhaust systems and ductwork. A new exterior grease trap was also provided. Plumbing sanitary systems and hot and cold water services were included. A new electrical distribution system included new panel boards, lighting and lighting systems.
Facility Plumbing System
Major upgrade of the plumbing/electrical systems at existing minimum security prison facilities. Surveyed the existing mechanical and electrical systems of all Suffolk County Correctional Facilities to determine three (3) Year Capital Improvements Plan.

