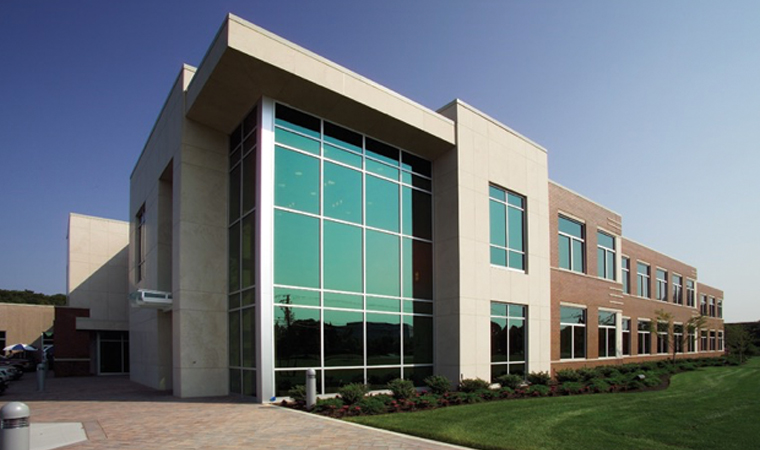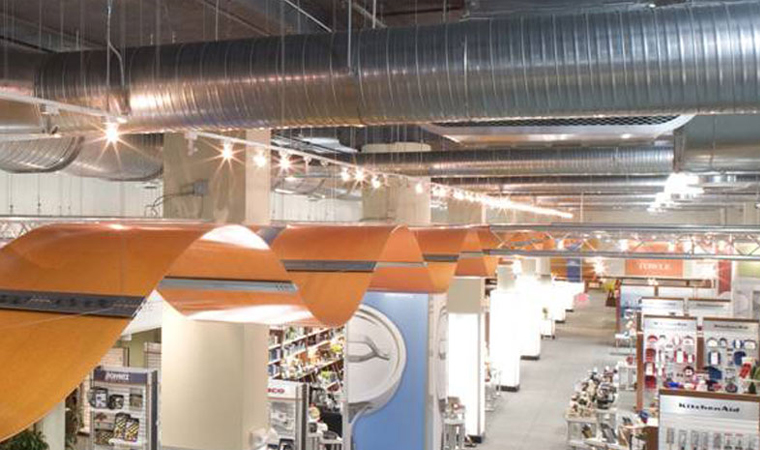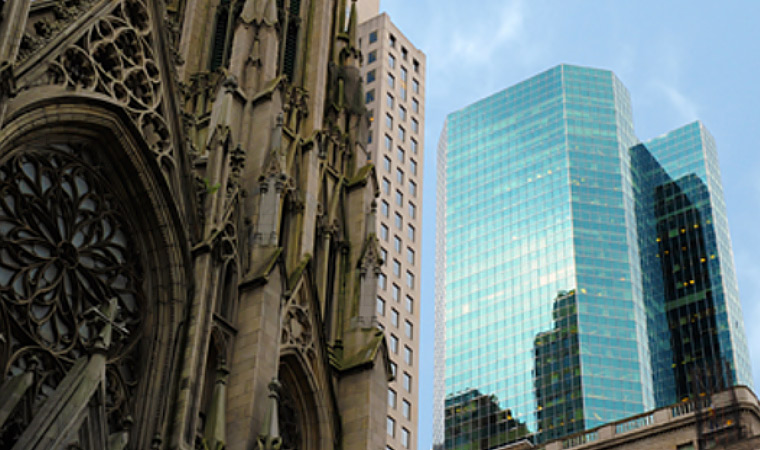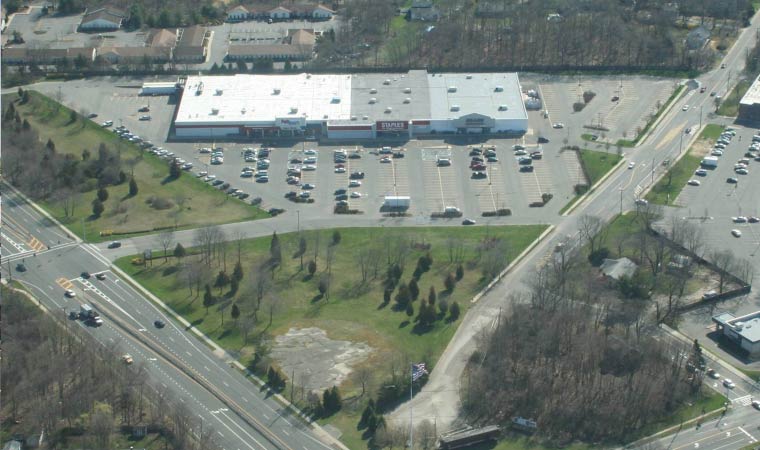
Air Techniques
Melville, NY
Show Project Details
The project consisted of mechanical, electrical and plumbing services for three (3) connected buildings with a combined floor area of 194,944 square feet including a 49,837 square foot two (2) story office building, a 80,326 square foot production area and 64,781 square foot warehouse. A new 2,000 Amp, 277/480 volt, 4-wire service fed from a pad mounted utility transformer provided power to the building lighting and rooftop HVAC equipment. A 3,000 Amp, 120/208 volt, 4-wire service fed from a pad mounted utility transformer to provide power to outlets and production equipment.
A centralized UPS system was provided for the Server Room. A new 250kW emergency generator was provided to supply emergency power for Life-safety, UPS, telephone systems and selected workstations and lighting circuits. Generator was natural gas-fired and the use of the generator for load-shedding was evaluated. All heating systems are supplied from an underground natural gas line, which supplies gas to individual heating units and a modular hot water boiler. The boiler provides hot water heating for VAV boxes. The office and production interior spaces were heated via rooftop mounted gas-fired HVAC units. An Automatic Temperature Control System was provided to control the HVAC systems in the office and production buildings.

Lifetime Brands Corporate Headquarters
Garden City, NY
Show Project Details
An extensive renovation of Paul Rudolph’s three-story, six-level building was required to convert the 1960’s designed pharmaceutical plant to a “State of the Art” multi-tenant multi-use building for the twenty-first century. The owner, Metropolitan Realty Associates, received Long Island Business News “Top Mixed Use Project” award for the innovative development of laboratory, office and showroom within the building.
The renovation of the building required complete replacement of all the mechanical, electrical, plumbing and fire protection systems consistent with the redefined uses of the interior spaces. Extensive coordination was required as the functionality of the systems was incorporated into Rudolph’s original forms.
The extensive building renovations required the replacement of all major M/E/P/F systems. The new “State of the Art” building systems and the incorporation of a security system allows the owner to monitor and control his building from remote locations. This invaluable timesaving will provide a potential cost savings to the owner and immediately provides peace of mind to the owner and the building tenants.
This complicated floor plan including wide and deep beams and multiple tiered floor levels created problems with the designing layouts for the infrastructure. The structure also limited clear heights from the ceilings to slabs in several locations to only inches, essentially isolating these areas from the other points of the buildings. The resulting design incorporated unique ductwork design layouts for each air handler unit within each affected zone.

Jones Lang LaSalle Inc.
Various Locations, NY
Show Project Details
Cameron Engineering performed M/E/P/FP existing condition field surveys and provided Engineering Due Diligence Reports including recommendations based on our findings for various buildings located in New York City addressing respective Client’s programming needs. Our services also included programming and preliminary M/E/P/F design services.
The existing HVAC, electrical, fire alarm, plumbing, and fire protection systems were for the tenant spaces at the various NYC locations were evaluated to determine existing apparent code violations, general equipment condition, access to utility services, capability to accommodate outdoor air requirements, and equipment expansion capability. Security and IT systems were also addressed.

LKG Port Jefferson Shopping Center
Port Jefferson, NY
Show Project Details
This site is a 104,000± s.f. shopping center on the southeast corner of Routes 347 and 112. The client proposed to expand the shopping center, while the New York State Department of Transportation proposed to acquire portions of the site through eminent domain and build a new connecting roadway. Cameron Engineering was involved for several years in modifying these proposals to provide room for the proposed new State roadway, a modified expanded shopping center with adequate site access and parking, and a new Town park.
Tasks involved parking studies of the property; trip generation comparisons; design of the new State roadway to provide suitable alignment while maximizing the size of the new park; on-site drainage design to coordinate with changing NYSDOT recharge needs; ongoing coordination between the client, the local civic association, and the numerous municipal parties; site plan development of the expanded retail center; design of the proposed park with pedestrian connections to neighboring uses; aid in the development of the Memorandum of Understanding (“MOU”) that details the items required by each of the four primary involved parties; development of the required “land exchange” to legally enable the proposed changes; assistance with the applications to the Town; and Construction Phase assistance including multi-phased construction staging plans and contractor coordination.

