- Glen Oaks Campus
- North Shore Hebrew Academy
- Doubleday Bookspan
- The Mall at Oyster Bay
- Parking study at SUNY Stony Brook
- The Green Vale School
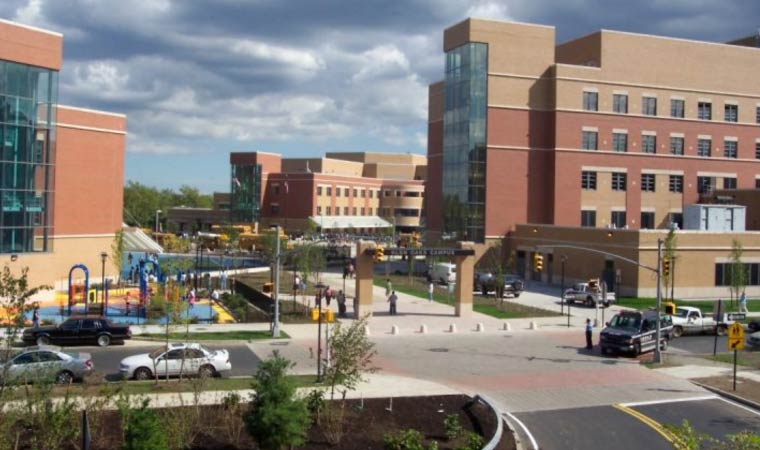
Glen Oaks Campus
Queens, NY
Show Project Details
As a Team Member of the DeMatteis Organization’s Design-Build Team, Cameron Engineering provided comprehensive civil engineering and landscape architectural services for a new High School and two new Intermediate/Primary Schools on a 32-acre campus formerly part of the New York State Creedmore site. The provided services included complete on-site and off-site road and infrastructure improvements including five traffic signals, road design, water main systems, sanitary connection design, grading and drainage design, courtyards, playgrounds, parking, site lighting, landscape, irrigation, and site amenities. This project is the largest project ever undertaken by the NYCSCA.
This project received the 2004 ACEC Diamond Award for Engineering Excellence.
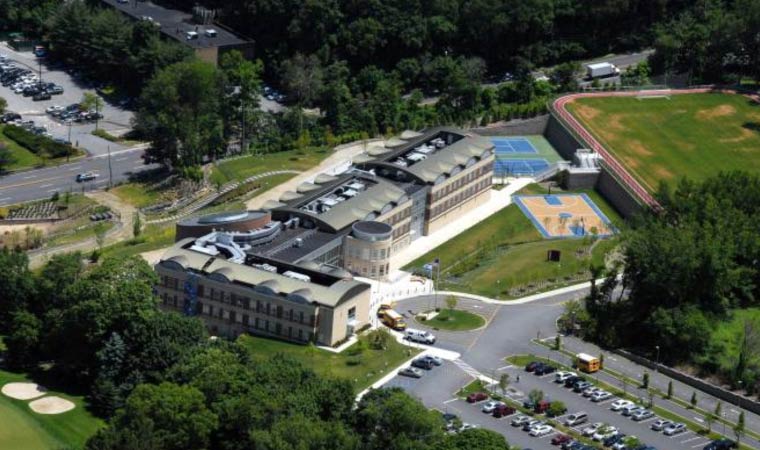
North Shore Hebrew Academy
Lake Success, NY
Show Project Details
Cameron Engineering provided a Master Plan, site engineering and landscape architectural services for proposed Hebrew High School campus on 11-acres within the Incorporated Village of Lake Success. The Campus Plan includes a classic High School building of approximately 118,000 square feet, parking and courtyard/drop-off area, outdoor courtyards, athletic fields, pool complex and fitness area. Landscape and stormwater management design include the integration of a pond and naturalistic plantings.
This project received the 2008 ACEC New York Gold Award for Engineering Excellence.
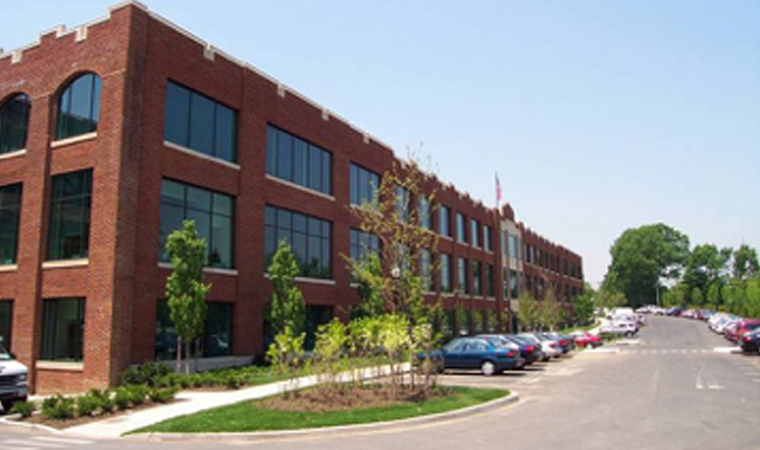
Doubleday Bookspan
Garden City, NY
Show Project Details
The renovation and site restoration was completed for an existing three (3) story circa 1910 abandoned building. The redevelopment of the Doubleday/Bookspan campus site plan included the redesign of on-site circulation, parking layout, main courtyard design, pedestrian walkways, site lighting, signage, utility design and integration of existing buildings. Mechanical, electrical, plumbing and fire protection shell and core complete new base building systems. Mechanical, electrical, plumbing and fire protection tenant fit-out for 150,000 square feet including a new 10,000 square foot Computer Room/Data Center. A traffic study was prepared for site access and the design of a new traffic signal at new entrance.
This project received the 2003 NYACE Silver Award for Engineering Excellence.
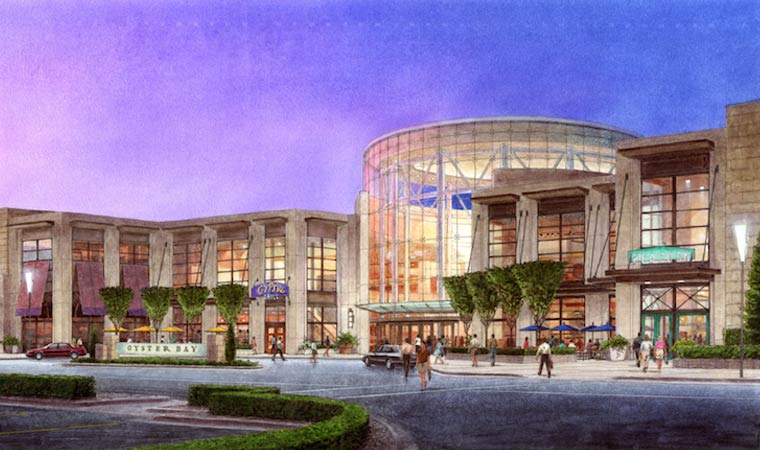
The Mall at Oyster Bay
Syosset, NY
Show Project Details
Cameron Engineering developed the Full Environmental Assessment Form, Scoping Document, and EIS for an 860,000 square foot upscale shopping center on an abandoned industrial site. As the client’s local representative, we assisted the project team in all aspects of the regulatory review and approval process. Alternate site plans were prepared in support of the EIS, including a “50% development” alternative and an “industrial park” alternative. SEQRA analysis was also prepared for a revision in size to 760,000 square feet.
The necessary plans and supporting documents were prepared for the Town Site Plan Approval process. Cameron Engineering performed the entire scope of civil engineering work associated with the proposed 860,000 sf (and again for a revised 760,000 sf) shopping center in Syosset. Major tasks included: Traffic Impact Study (traffic counts, accident analysis, area-wide trip distribution, parking study); Site Plans (demolition, retaining walls, grading and drainage, erosion and sediment control, parking lot layout, landscaping, signage); Off-site Plans (road improvements, alignment, traffic signal and interconnect – including LIRR pre-emption and coordination, pavement marking and signing, lighting); Contract and Bid Responsibilities; and Environmental Review/SEQRA. This involved the design of approximately 4,300 feet of roads; the design and layout of 3,000 on-site parking spaces to optimize parking numbers as well as internal traffic circulation; the design of several traffic signals and their interconnection (along with pre-emption for the adjacent Long Island Rail Road crossing); site alignment, parking garage entry/exit driveways, grading, drainage, site lighting, landscaping, and site utility service connections; details and notes; design of sanitary sewers, a stormwater collection system, and site water mains for potable and fire service connections; coordination with the appropriate public utility companies for the furnishing of electric and gas utilities.
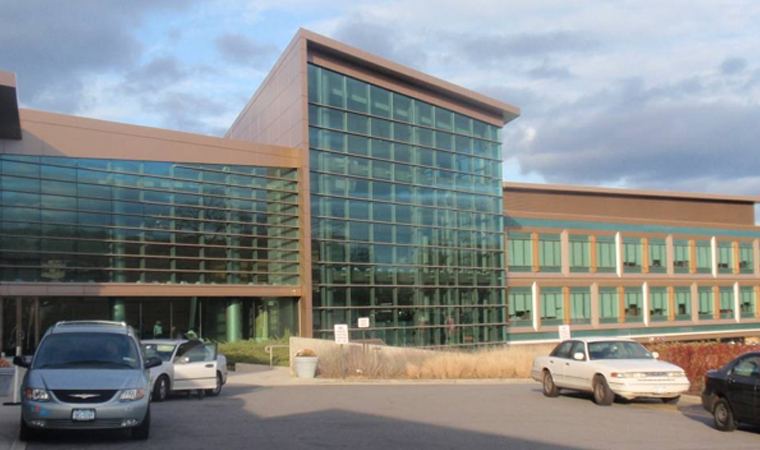
Parking study at SUNY Stony Brook
Stony Brook, NY
Show Project Details
Cameron Engineering prepared an extensive Feasibility Study of more than ten potential phased parking plans to quantify and address existing parking deficiencies, and to provide phased parking increases to serve a planned new Hospital uses that will come online during the next seven years.
Parking design plans include a mix of new and expanded garages and surface lots, design of new connector roadways and new pedestrian connector sidewalks, landscape plans, a materials palette, and section view renderings. The Study also included a Phase I ESA (Environmental Site Assessment). Parking plans were phased to coordinate with multi-year Hospital planned buildings, and the feasibility analysis included numerous University-specific constraints (such as required buffers between parking and nearby cooling towers, which create “drift” during much of the year). Detailed schematic cost estimates included existing and future utility analysis, detailed structural analysis, review of garage maintenance records, and review of record utility plans and surveys.
The Feasibility Study involved constant coordination with Stony Brook University Medical Center (SBUMC) and with the Dormitory Authority of the State of New York (DASNY).
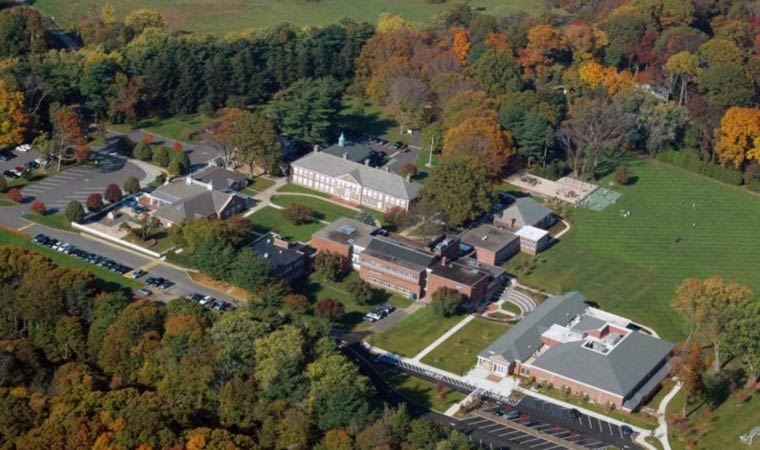
The Green Vale School
Old Brookville, NY
Show Project Details
Cameron Engineering provided civil engineering and landscape architectural services for a new Early Childhood Building (ECB) integrated on the private school campus. Services included campus-wide parking and road improvements, pedestrian circulation, utility services for new building, new on-site sanitary design, grading and drainage, lighting, playground design and landscape improvements.

