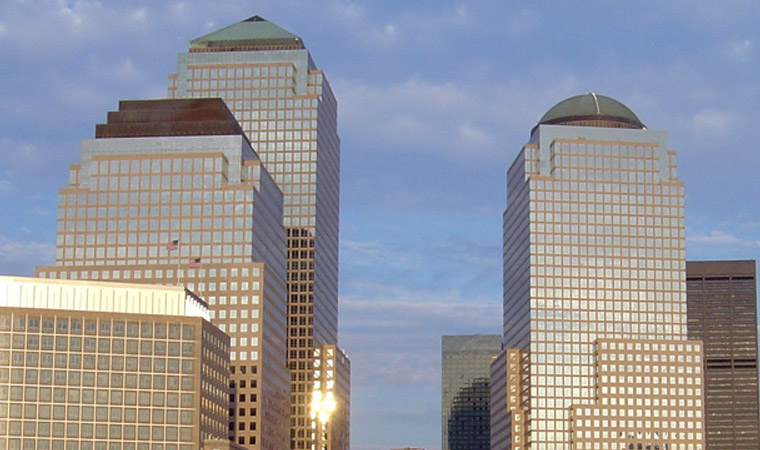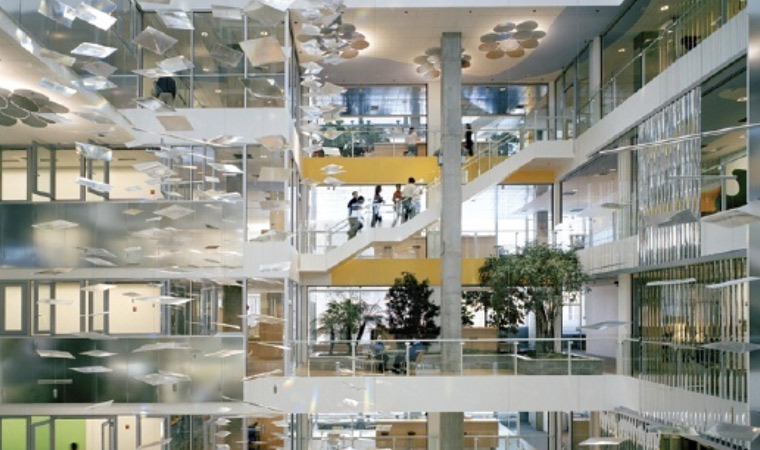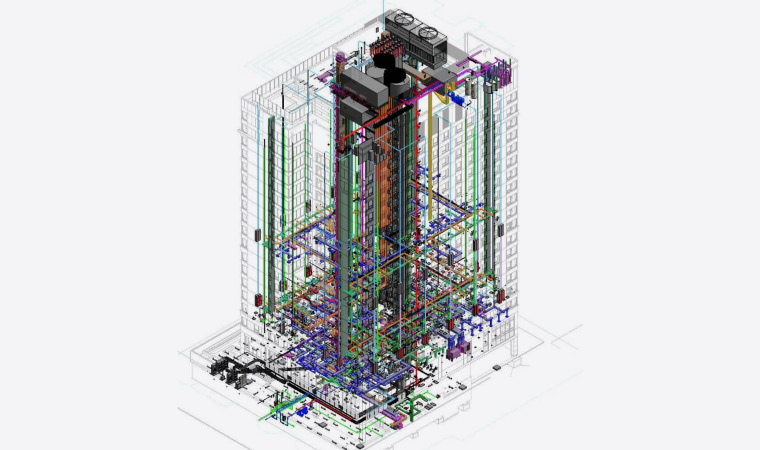
American Express – BMS
3 World Financial Center, New York, NY
Show Project Details
Cameron Engineering provided an engineering report with recommendations and proposed construction budget costs and design and construction administration services for the Building Management System (BMS) at 3 World Financial Center. The existing system is antiquated and lacking in functional capacity. The goal of the report and the design was to review the existing (BMS) system and develop a scope of work and recommendations.
The recommendations were developed through field survey(s) and review of the existing system components. Existing riser and (BMS) wiring will be surveyed and it is anticipated non web-based system hardware with an open Protocol (BMS) System will be recommended. In conjunction with the project budget and construction approach a review of the Con Edison Rebate Program will be included. The lighting control strategy for the building will also be reviewed. The lighting controls can be incorporated into the (BMS) system modifications to existing lighting control hardware. This review of field modifications will also incorporate recommendation for lighting ballast replacement.

Genzyme Center
Cambridge, MA
Show Project Details
The Firm was the Engineer of Record responsible for MEP design and commissioning for new 334,000 sf, 12-story headquarters for a biotech company.
Construction cost for interior design and fit-out were $80 million. The LEED Platinum Certified Building won ten (10) awards for Green
Design. Construction of the building’s mechanical systems and architectural design are environmentally responsible and responsive, including a Building Automation System (BAS) whose sensors respond to changes in outdoor and interior environments. The BAS monitors roof-mounted heliostats and prismatic louvers to redirect sunlight into the atrium, in addition to exhaust fans and fire control panels. Off-site steam powers the central HVAC system, whose chillers use lithium bromide instead of HFC refrigerant.
Construction was completed in 2007. Extensive BMS consistent with LEED Platinum Rating.

Jewish Home Lifecare
New York, NY
Show Project Details
Jewish Home Lifecare plans to construct a new nursing facility located at 125 W. 97th Street on Manhattan’s Upper West Side. The new building will replace the current building located at 120 W. 106th Street. MEP and fire protection design services for a $170 million, 22-story, 390,000 sf., assisted living facility. The facility has 11 floors for assisted living, four floors for acute care, two floors of office space three floors of support space, and one floor for adult daycare. Additional spaces include pharmacy, morgue and a chapel.
Currently in design, the building is targeting a LEED Silver certification. The entire project is designed using 2014 Autodesk Revit latest BIM software in collaboration with the Architect, Structural and Civil Engineers. Some of the design highlights include a 1,200 ton cooling tower feeding individual vertical stack units at each resident room, capable of providing simultaneous heating and cooling on an individually selected comfort control. The building is also served with stair pressurization and smoke purge as well as an ERV system utilizing bathroom exhaust to provide maximum transfer efficiencies. Fire protection is provided throughout the building which includes wet and dry pipe systems and pre-action sprinkler systems as required and served by two (2) 15,000 gallon house tanks for domestic water and fire reserve.
The building is also backed up with a 1.25 megawatt diesel generator with a continuous 96 hour capacity and 10,000 gallon fuel reserve. Cameron Engineering is also providing energy modeling support services as well as Fundamental LEED Commissioning services and a commensurate BMS for control.

